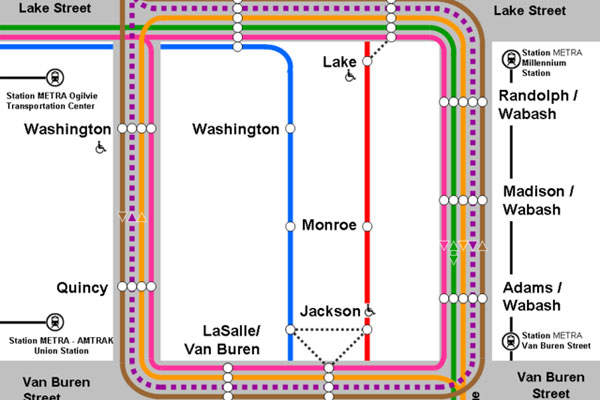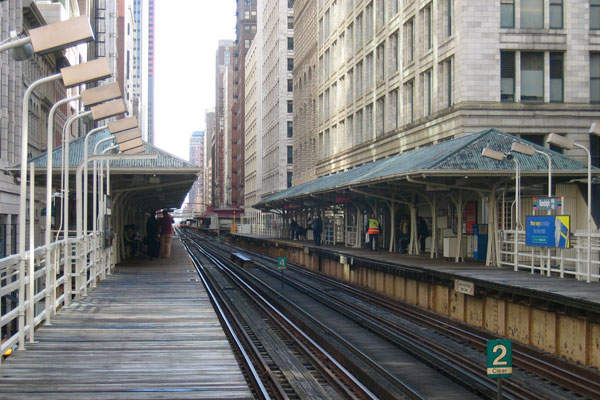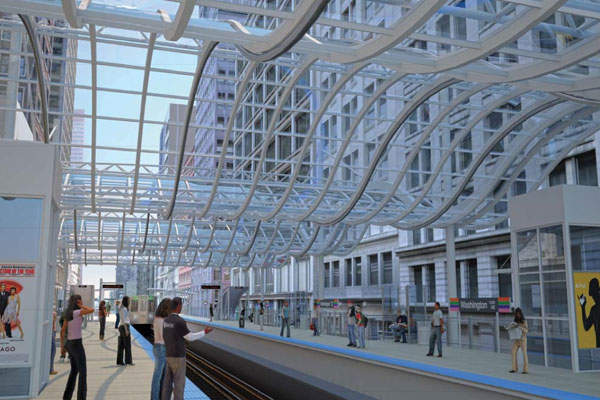Chicago Department of Transportation (CDOT) in the US constructed a new station at Washington / Wabash for Chicago Transit Authority’s (CTA) loop-elevated rapid transit system that serves Chicago and a number of its surrounding suburbs.
The new station combines the existing Randolph / Wabash and the Madison / Wabash stations, which opened in 1896, into a single station.
With a daily ridership of 13,375 passengers, the new station is the fifth busiest CTA station on weekdays. It is used by approximately 4.02 million passengers a year. Construction of the $75m station project started in late 2014 and it was opened to the public in September 2017.
The new station has received a Merit Award in 2018 from Chicago Building Congress in the infrastructure construction category.
Washington-Wabash station details
The new transit station is located between Madison and Washington and is within the elevated right-of-way above Wabash Avenue between Randolph Street and Washington Street. CTA’s Brown, Green, Orange, Pink and Purple lines run through the new station.
The transit station was rehabilitated as part of Mayor Rahm Emanuel’s commitment to improving public transportation in Chicago. It has become a gateway for the Millennium Park and the Chicago Loop, along with other important destinations such as the Chicago Cultural Centre, Grant Park, DePaul University, Roosevelt University and Columbia College.
The new station shortens travel time for trains running between the State / Lake and Adams / Wabash Stations and reduces the number of stops from two to one.
The station is powered by an essential transit system (ETS) / uninterruptible power supply (UPS) and a backup lighting system in case of a power failure or emergency. It is fitted with LED bulbs for better lighting and signage.
Washington-Wabash station design
The new CTA station features wavy canopies and has 7ft-high ceiling at the mezzanine level. It is accessible by both elevators and escalators.
Chicago Transit Authority is reconstructing the 95th Street Terminal that serves as the southern terminal for Red Line in Chicago.
The mezzanine level includes fare control, stairs, escalators, signature canopies, elevators, electrical, security and communications rooms. The two 425ft-long elevated platforms of the station have a width between 10ft and 13ft.
The station is constructed in accordance with American Disability Act (ADA) standards. An escalator and two stairwells are provided for exit from the station.
Construction details
Construction of the new station was undertaken in two stages. The first stage involved the demolition of the existing Madison / Wabash station. During this stage, train services ran from the adjacent Randolph / Wabash station until construction works finished. The second stage involved the demolition of the Randolph / Wabash station.
Significant part of the existing structure was reused for constructing the new station. The construction elements include Concrete Masonry Units (CMU), structural steel comprised of recycled material, metal fabrications used for cladding, wall infill panels, windbreaks, handrails and other components based on recycled content.
Financing
The project is entirely funded by the US Federal Highway Administration’s congestion mitigation and air quality (CMAQ) funds.
The Chicago Transit Authority provided $1m to the CDOT for the preliminary design and engineering work of the new transit station.
Contractors involved in Washington-Wabash station
The new CTA station is designed by Exp, which was previously known as Teng + Associates. It has provided architecture lighting design structural and mechanical services.
Milhouse was responsible for leading the design of the necessary service re-routes and the underground components, including water, sanitary systems, and roof drains.






