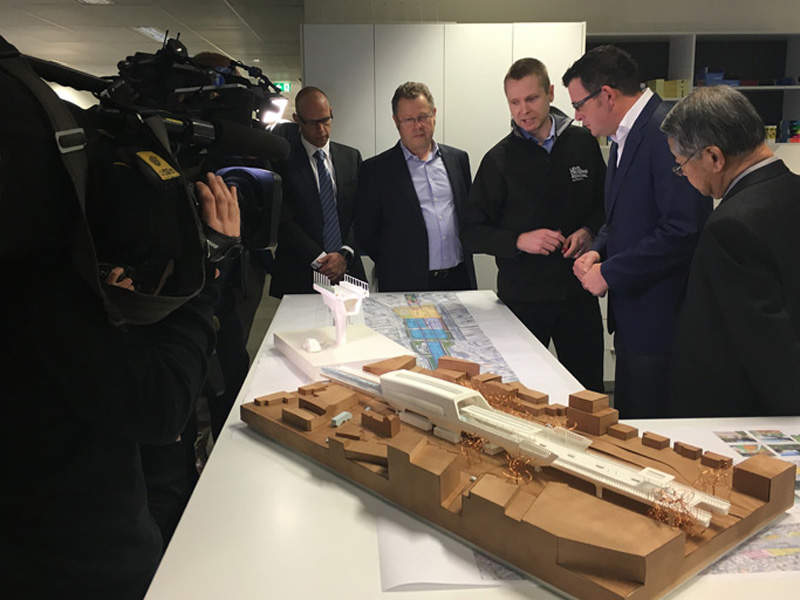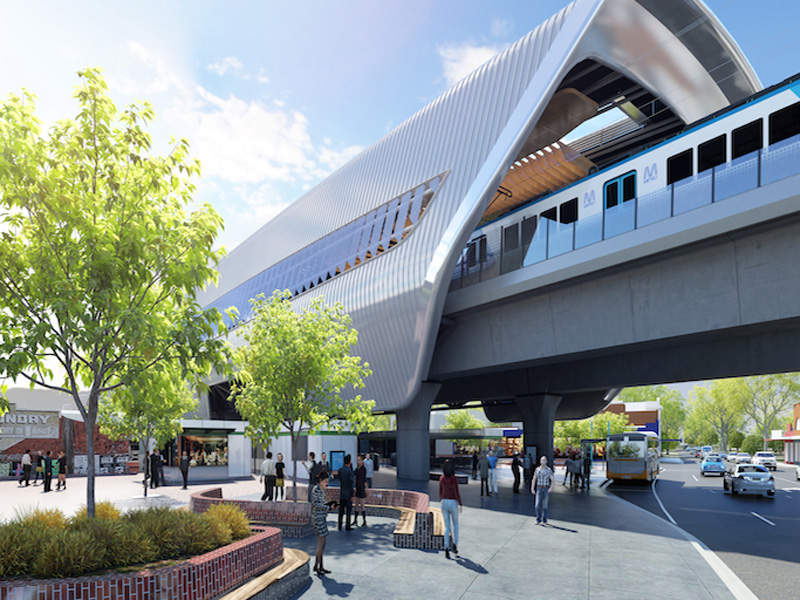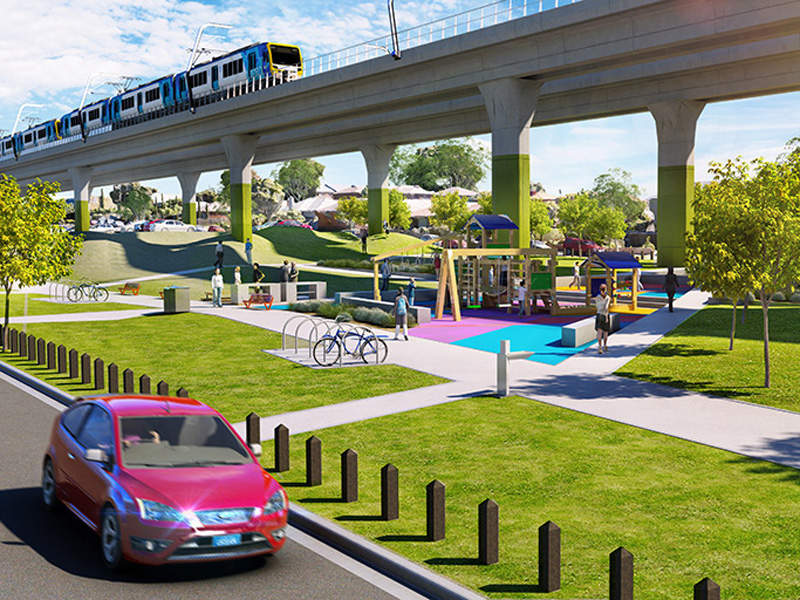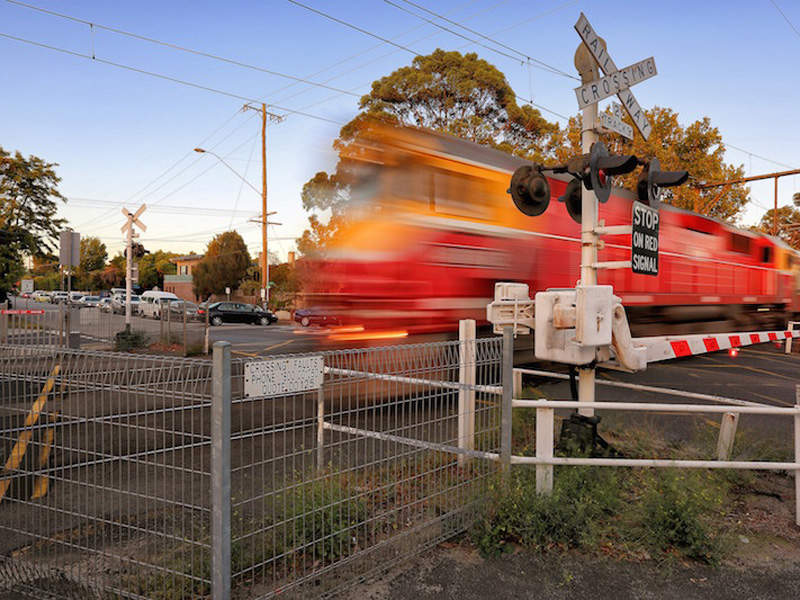The Caulfield to Dandenong elevated rail project is a level crossing removal project between Caulfield and Dandenong, two suburbs in Melbourne, Victoria, Australia.
Overseen by the Level Crossing Removal Authority of Victoria, the $1.6bn project included the removal of nine level crossings, which were replaced by elevated rail and the construction of five new stations.
Prior to their removal, level crossings were used by the Cranbourne Pakenham train line, Melbourne’s busiest rail line, which is crossed by some of the most congested roads in the locality. Boom gates at these crossing were needed to be downed for up to 82 minutes during peak morning hours, leading to traffic congestion.
Removing the level crossing and developing elevated rail aims to reduce congestion, improve safety and create a reliable train service in the region.
Work on the project commenced in July 2016 and was completed in June 2018. The project created more than 2,000 jobs in the region.
The Caulfield to Dandenong level crossing removal project won an award in the Built Environment category in Premier’s Sustainability Awards in October 2018.
Details of the level crossing removal project
The project included the removal of every level crossing between Caulfield and Dandenong and the development of five new stations at Carnegie, Murrumbeena, Hughesdale, Clayton and Noble Park. It also includes the upgrade of signalling and power systems along the corridor from Melbourne central business district (CBD) to Cranbourne and Pakenham.
The elevated line over the existing line causes less inconvenience to the passengers and drivers. Most of the work was completed while the trains and roads ran normally.
A total of 65 new high-capacity metro trains were ordered to run on the newly created elevated line, creating space for 11,000 additional passengers on the line.
Design details of the Caulfield to Dandenong elevated rail project
The Victorian Government released proposed urban designs for the 3.2km-long elevated rail project in February 2016. The design proposed the removal of nine level crossings and development of three sections of elevated rail.
The new elevated structure is designed with a built-in derailment barrier, which helps the trains to stay in place preventing them from leaving the structure. In case of unlikely events of derailment, the train’s wheels will be caught between the tracks and the concrete derailment barrier halts the train.
As the elevated rail structures lift the rail line above the ground, they create an open space below by connecting the land previously separated by the tracks.
Approximately 225,000m² of open space was created between Caulfield and Dandenong, which can be used as parks, plazas, community facilities, playgrounds, car parking, shared cycling, and pedestrian paths.
The urban design focuses on creating high-quality, safe and well-maintained public spaces, while delivering the project’s transport objectives. It provides easier connections for pedestrians, cyclists, public transport and road users, improves safety by eliminating the interface between road and rail.
The elevated rail design allows for more natural light, air and rainwater to reach ground that helps to sustain vegetation along the line. It also incorporates considered design measures for noise reduction throughout the corridor and surrounding area.
A new train depot and maintenance facility was also built at Pakenham East.
Construction details of the elevated rail
Multiple methods were adopted during the construction of the elevated rail. Advanced gantry cranes were deployed at narrow rail corridors, while regular cranes were used for normal corridors.
The gantry cranes fed an automated carrier, which was driven along the existing elevated structure laying sections of deck onto the support piers. This kind of construction method, which causes the least possible interruption to regular train operation, was used for the first time in Victoria.
One of the sections of the elevated rail in Clayton and Noble Park was constructed using a traditional crane method. Super T beams were lifted into place using large cranes.
The elevated rail also reduced the number of trucks on the road during construction resulting in an estimated 75,000 fewer truck movements compared to other solutions suggested for the project.
By August 2016, two 230t-gantry cranes, 40m-wide and 150m-long, were used near Murrumbeena station to install 2,500 locally manufactured segments of the new elevated rail.
With the commencement of operations on the newly elevated rail, the tracks on the ground were removed, followed by the ground level works such as parks, car parking, plazas, and pedestrian paths.
Contractors involved in Caulfield to Dandenong elevated rail project
The preliminary noise report for the project was compiled by Parsons Brinckerhoff, a multi-national engineering and design firm.
The contract for the removal of the congested level crossing was awarded to a consortium of firms, including Lendlease, CPB Contractors, WSP Parsons Brinckerhoff, Aurecon and Metro Trains Melbourne, in April 2016.
Cox Architecture led the new stations architectural design and collaborated with ASPECT Studios for the parks at the ground level.







