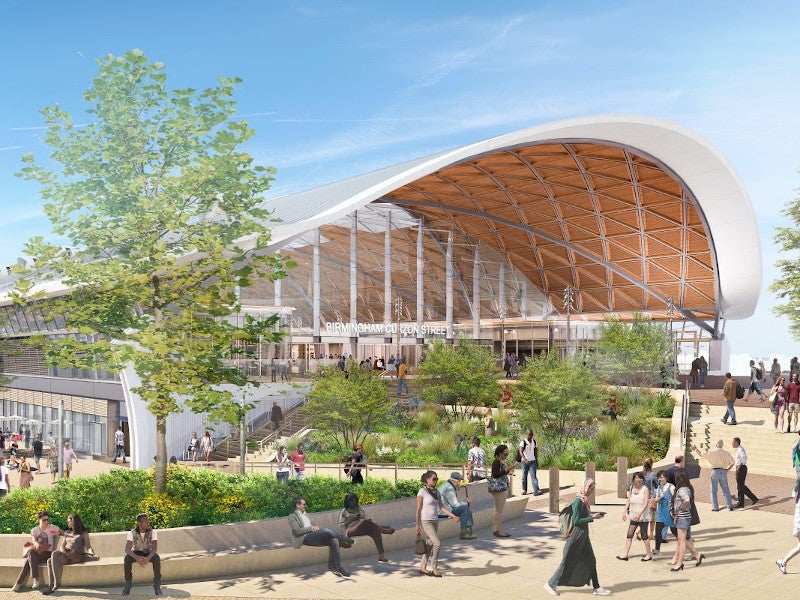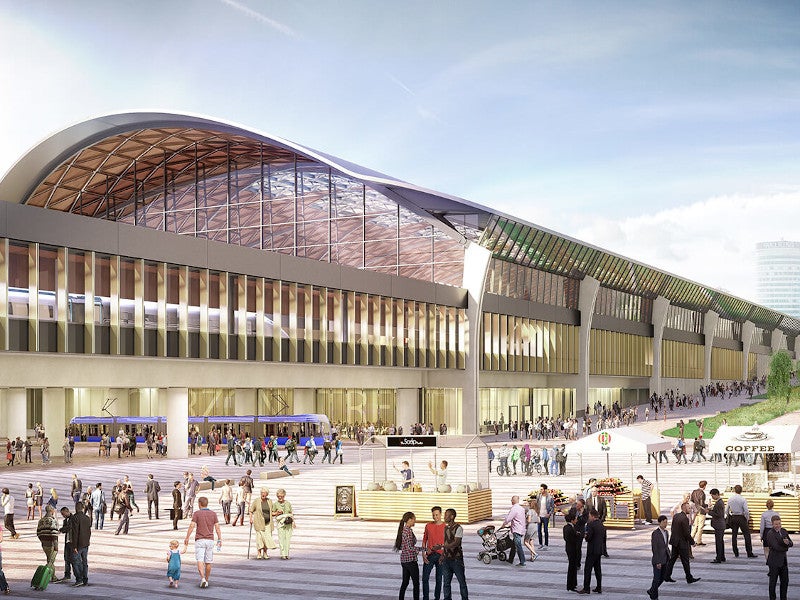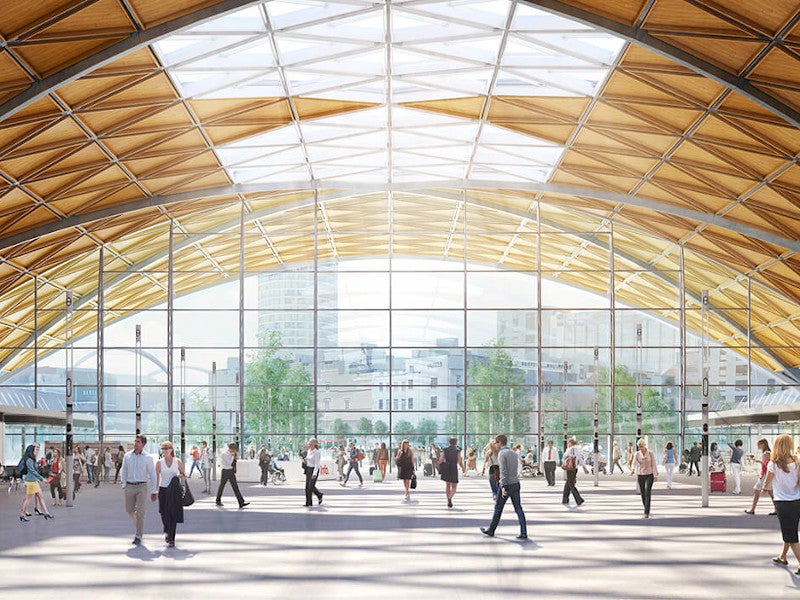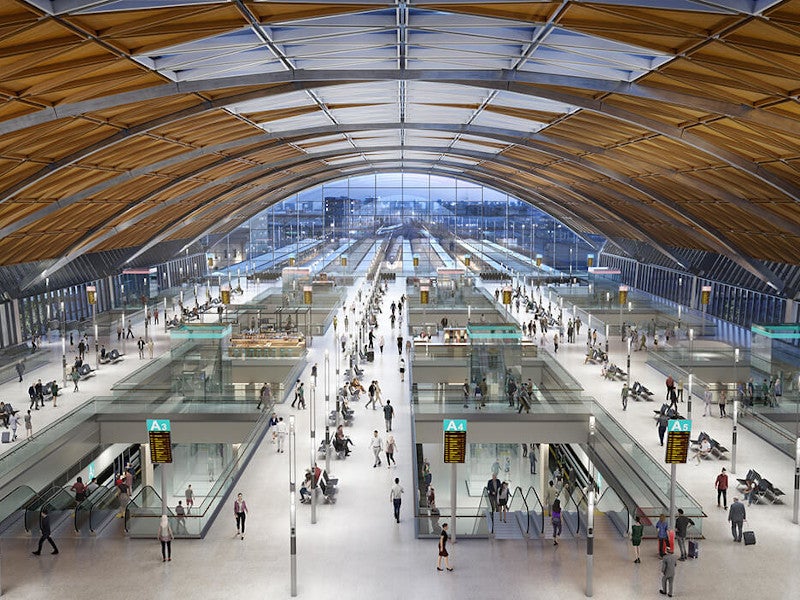Curzon Street station is a planned terminus of the High Speed-2 (HS2) railway network in Birmingham, UK.
The station will be a part of a major new transport interchange that will link the HS2 railway, Moor Street Station, West Midlands Metro tram and new bus facilities in the region. There will be nine trains per hour in each direction from the station when it is fully operational.
The project is being developed by HS2 and is part of the Curzon Street Masterplan, which proposes the regeneration of 141ha of land. The Curzon Street Investment Plan proposes an investment of £900m for the regeneration of the area surrounding the new station.
The masterplan will create 4,000 new houses, 600,000m² of commercial development, and 36,000 new job opportunities.
The proposed designs for the station were approved by Birmingham City Council in April 2020, following two years of collaboration with HS2, the city of Birmingham and other stakeholders. The project is being developed under the first phase of HS2 high-speed railway line and the milestone allowed Curzon Street station to become the first HS2 station to secure planning approval.
The site is undergoing demolition and ground investigations in preparation for construction, with utility diversions expected to start later in 2020. The first phase of HS2 is anticipated to become operational by 2029-2033.
HS2 shortlisted three construction firms for a two-stage design and build contract for the station. The bidders include Laing O’Rourke Construction, a joint venture of BAM Nuttall and Ferrovial Construction, and a joint venture of Mace and Dragados. The bidders will participate in the tender and the winning bidder will work with HS2 on the station’s design and construction.
Curzon Street station location
The new station will be built on the site of Birmingham’s 19th-century station at Curzon Street.
Archaeological work as part of site preparation activities unearthed a train roundhouse situated next to the old Curzon Street station.
Curzon Street station details
The station will have a total footprint of approximately 32,600m², with four new public spaces to boost travel, recreation and leisure activities. Station Square will be a new, green meeting place linking the city centre with Digbeth. It will act as the entry to the HS2 route to and from Birmingham. Curzon Square will be designed to reflect the region’s historic setting, complementing the Eastside City Park, the former Curzon Street station, and Woodman pub. It will also have space to host outdoor public events.
The design of the public spaces envisions the development of Curzon Promenade along the northern side of the station, with connectivity to Eastside City Park. It will serve pedestrians and cyclists who travel towards the bus and Sprint rapid transit stops located to the north of the station, the Knowledge Quarter and other areas. It will feature landscape comprising garden spaces extending to Curzon Square.
The Paternoster Place will serve as a gateway to Digbeth and will provide a pedestrian route as well as an urban space. It has been designed to boost the Enterprise Zone sites.
The Curzon Street station will feature seven platforms and be integrated with West Midlands Metro’s tramline extension. The design will allow the tram line to run alongside and underneath it.
The Curzon Street station’s landscape will feature parkland lawns, rain gardens, herbaceous plants, and tall trees.
Sustainability features of Curzon Street station
The Curzon Street station project aims to achieve BREEAM excellent standard in order to be listed among the world’s most environmentally friendly stations.
The station is designed to optimise the use of sunlight and water, and will incorporate the latest eco-friendly design and sustainable technologies such as rainwater harvesting and sustainable power generation.
It will include more than 2,800m² of solar panels installed on the platform canopies to attain zero carbon emissions from daily energy consumption.
The station’s roof structure will have tie forces carried through the concourse floor.
The station will have straightforward pedestrian routes with better accessibility to local bus and train services.
It will provide 256 bicycle parking spaces, with a provision to expand by 300 in future. The cycle and pedestrian routes in public spaces will be demarcated under the Birmingham Cycle Revolution (BCR) programme.
Contractors involved
Grimshaw Architects prepared the designs for the station. WSP is the lead consultant and project engineer, while Grant Associates will handle landscaping.
Leslie Jones will provide retail consultancy, and Speirs & Major will provide services for lighting strategy.







