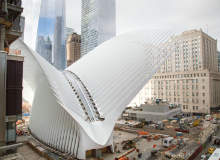

The hotly anticipated hub finally swung open its doors to the public on 3 March 2016, when an inaugural ceremony marked the opening of the station’s main attraction, the Oculus.

Discover B2B Marketing That Performs
Combine business intelligence and editorial excellence to reach engaged professionals across 36 leading media platforms.
The project began in 2006, and it was initially expected to take only five years and $2.2bn to complete. But due to architectural and design difficulties, cost overruns and many delays, the new station doubled both its initial cost and time estimations. Now that the public has been granted a long-desired look inside, the station aims to be fully operational by the end of 2016.

The World Trade Center (WTC) Transportation Hub is the new name given by the Port Authority of New York and New Jersey (PANYNJ) to the old Port Authority Trans-Hudson (PATH) railway station, which first opened in 1971. Following the 11 September 2001 attacks, the station was destroyed and access was suspended, to be replaced with a temporary station in 2003.
Construction of the WTC hub began in 2006 with the relocation of the World Trade Center cross, which marks ground zero of the attacks. The first structural “ribs” of the pedestrian walkway were installed in 2008, followed by the 50t Vierendeel Truss, one of the hub’s key components, which now serves as the mezzanine roof. The last construction crane was removed from the site in December 2015.

US Tariffs are shifting - will you react or anticipate?
Don’t let policy changes catch you off guard. Stay proactive with real-time data and expert analysis.
By GlobalDataIn March 2016, the west end of the Oculus and the Westfield Mall corridor to Four World Trade Center was opened to the public.

Once completed, the new transportation hub will connect commuters to eleven different subway lines, the PATH rail system, Battery Park City Ferry Terminal, the World Trade Center Memorial Site, WTC Towers 1, 2, 3, and 4, the World Financial Center and the Winter Garden.
The entire structure will reach five stories underground, where a basement with connecting ramps will lead to the parking spaces.
PANYNJ estimates that the station will eventually welcome 250,000 daily commuters, as well as millions of annual visitors from around the world. Although trains have been using the hub since May 2015, many areas of the grandiose structure have yet to become accessible to commuters.
Integrated network
Adjacent to the new station, another construction project called the Vehicular Security Center and Tour Bus Parking Facility (VSC), aims to transform the hub into most integrated network of underground pedestrian connections in New York City.

The building will be accessible from Church and Greenwich streets.
Once inside, visitors will navigate through the main transit hall, a huge elliptical and airy space measuring 365ft in length – 90ft longer than the main concourse of Grand Central Terminal – and roughly the size of a football pitch.
A number of escalators, elevators and stairs will provide access to the upper and lower levels, which will hold retail and leisure centres.
The Westfield Group will develop, lease and operate a major retail space in the transit hub.
Additionally, a passageway between the hub and Battery Park City will be fitted with a 280ft wide and 9ft tall electronic billboard, running ads 24/7, but most likely without any sound.
Design and construction

The impressive structure was designed by Spanish architect Santiago Calatrava, winner of the 2015 European Prize for Architecture. Calatrava initially likened his vision to the image of a bird being released from a child’s hands, with the two 350ft arches of the roof evoking a dove’s wings.
Today, this structure, officially dubbed the Oculus, represents the centrepiece of the entire project.
The roof was originally meant to be completely open on hot days, creating an “open space” rather than a greenhouse, but due to construction challenges the idea was subsequently changed. However, the skylight at the top is still retractable, albeit to a lower degree, and promises to open on hot days, as well as each year on the anniversary of the World Trade Center attacks.

At approximately 80,000 square feet, the station will be the third largest transport centre in New York City.
The entire hub will include fully integrated, climate-controlled concourses, mezzanines and platforms, all awash with natural light from the 330ft retractable skylight above.
When finalised, the concourses adjacent from the Oculus will bring an additional 290,000 square feet of retail and dining space, on top of the shops and restaurants already available in the main hall.
The PATH hall, which also dons its own set of steel ribs and an undulating ceiling, will provide ticketing, fare control and additional services required for accessing the PATH trains.
‘Tall and proud’

Despite the criticism over its cost and schedule overruns, the WTC Hub aims to stand tall and proud, becoming an integral part of the New York City landscape.
“The Hub will be a vibrant transit center and tourist destination with an extensive transportation network in the revitalized Lower Manhattan,” said Port Authority executive director Pat Foye.
Federal Transit Administration acting administrator Therese McMillan called the project “a testament to the spirit of New York City and our commitment to rebuilding and providing improved public transportation connections for everyone who lives, works or visits Lower Manhattan.”
Port Authority chairman John Degnan told the Wall Street Journal that it will ultimately “stand, along with the memorial, museum and the buildings themselves, as a tribute [to] the resiliency of the region.”





