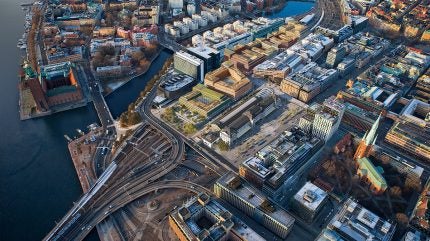
Stockholm Central Station is facing its biggest challenge since opening in 1871. Sweden’s largest transportation hub handles 230,000 people daily and 200 million journeys a year. Increasingly outgrowing its original design, action is now needed to accommodate the country’s burgeoning rail needs, while meeting sustainability and climate targets.
According to for-profit state owners Jernhusen, the station’s tracks and platforms will be overcapacity by 2030. With 80% of Sweden’s train journeys passing through the station, plus estimates from the Swedish Transport Administration that it will see a 50% increase by 2045, adapting the infrastructure is a crucial factor for the future success of the city.

Discover B2B Marketing That Performs
Combine business intelligence and editorial excellence to reach engaged professionals across 36 leading media platforms.
However, scaling up must be done sustainably. The International Union of Railways notes in its 2023 Global Rail Sustainability Report that despite rail producing 1% of overall transport emissions while carrying 7% of global passengers, they must reduce by 5% annually to hit net zero by 2050.
Growing capacity and community
In 2022, Jernhusen selected architects Foster + Partners, in partnership with Marge Arkitekter, to transform Stockholm Central Station with a construction investment of around SEK25bn (around £1.8bn). The 15-20-year project, dubbed Centralstaden, is forecast to double passenger capacity and brings architect and engineering companies LAND Arkitektur, Thornton Tomasetti, Ramboll, Wenanders, and TAM Group on board to integrate transportation links to create a multimodal hub.
While the total budget cost is being kept under wraps, it is supported by investment from Jernhusen’s partner Trafikverket, the Swedish Transport Administration, which was awarded SEK250m (£17m) to develop the long-term vision and passenger capacity of the station.
The scheme will prioritise pedestrian flows, evolve a modern mixed-use urban district, and build a greener, more sustainable travel and living environment. For Trafikverket, modernising the signal system and relocating the service yard are two additional leading objectives.

US Tariffs are shifting - will you react or anticipate?
Don’t let policy changes catch you off guard. Stay proactive with real-time data and expert analysis.
By GlobalData
Angus Campbell, an architect on the project team at Foster + Partners, says that the plan is focused on developing “sustainable travel” in Stockholm that creates a “meaningful connection between the city and central station area” while creating “vibrant green urban spaces where people can meet”.
Running in parallel with the station’s development is a 20km expansion of Stockholm’s metro system. Also driven by the need for more capacity, the project will accommodate 10% more daily passengers and add 18 more stations and 130,500 more homes.
Overall the redevelopment will create multiple new neighbourhoods, cohese fragmented, unsafe central spaces and provide greener, community-centric areas that enhance interaction with people and nature.
Designing rail and human connections
An area called Västra Järnvägsgatan, a street in the inner city Norrmalm district, will link the main street of Klarabergsgatan and Kungsgatan, its leading shopping street, creating a “green oasis” and community space. Notoriously unsafe and neglected, the redesign brings trees, cafes, shops, restaurants and people to a once inhospitable place.
In the southern part of the area, Järnvägsparken (the railway park) will be recreated over two levels and include a welcoming entrance to the station. As the new district is mainly constructed over the tracks, this allows a renewed space to open up in harmony with the skyline packed with greenery, flowers and seating.
Travellers will be able to stop and take in the striking views across Riddarfjärden, an eastern bay in Lake Mälarenm, Gamla Stan, Södermalm and Stockholm City Hall. It also leads into the station creating another green park area indoors.
Marge Arkitekter’s Pye Aurell Ehrström sees the covering of the tracks as one of the major catalysts in the project. “A transformation of both the station building and track area, which is covered over and given new quarters in harmony with the old Klara quarters will also be the key to solving an infrastructural challenge.”

Klarabergstorg is a new public area created along the route from Strandvägen to the station. A heavily trafficked road passing by the station, the rebuild will reduce traffic and pedestrianise the area to create a vibrant square with a fresh layer of amenities. Here not only can people gather, connect and relax, enhancing travel journeys and wellbeing, but the wider spaces allow adaptation to greater passenger flows.
By narrowing the road and reducing traffic flow, the proposals create a natural extension of the historic central waiting hall. The entrance hall will amalgamate old and new parts of the station and link with City Terminal Buses and Arlanda Express Trains.
“By developing the entire central station area, we meet the need for a developed infrastructure at Sweden’s largest mobility hub and most central location,” says Daniel Markström, regional manager project development Stockholm at Jernhusen.
Having developed the proposal over the last two years, the next milestone is the planning consultation in April 2025. Once the detailed plan is adopted preparations can advance with construction expected to start by 2030.



