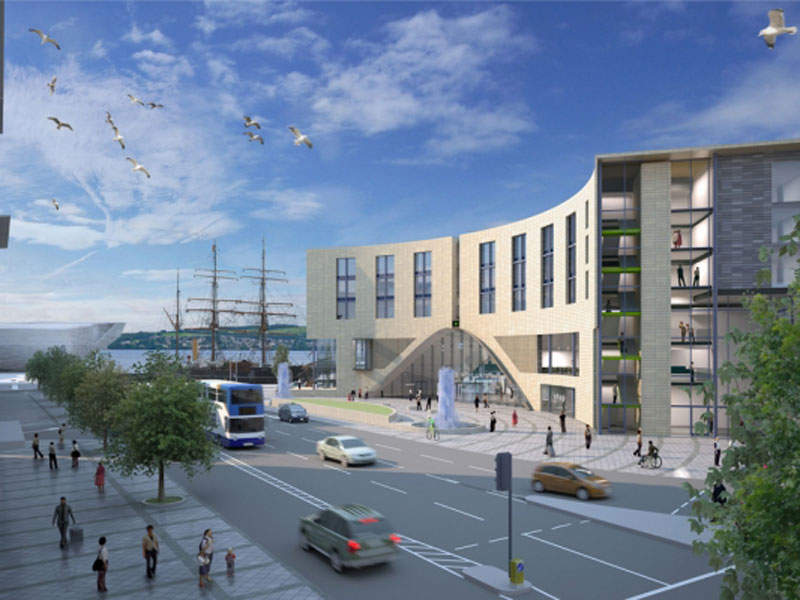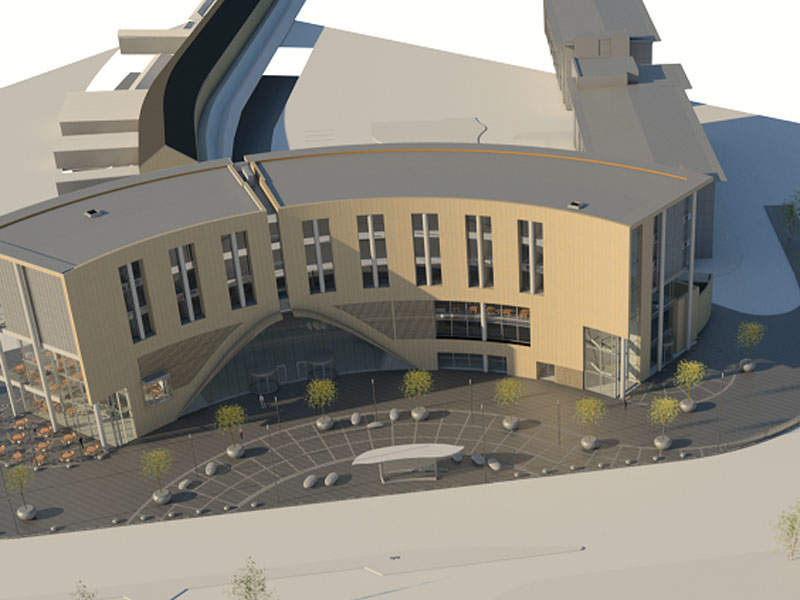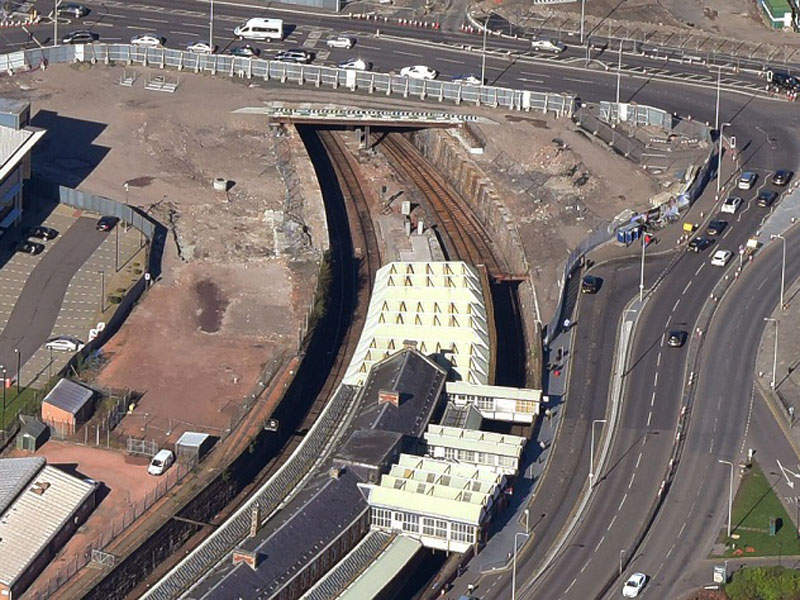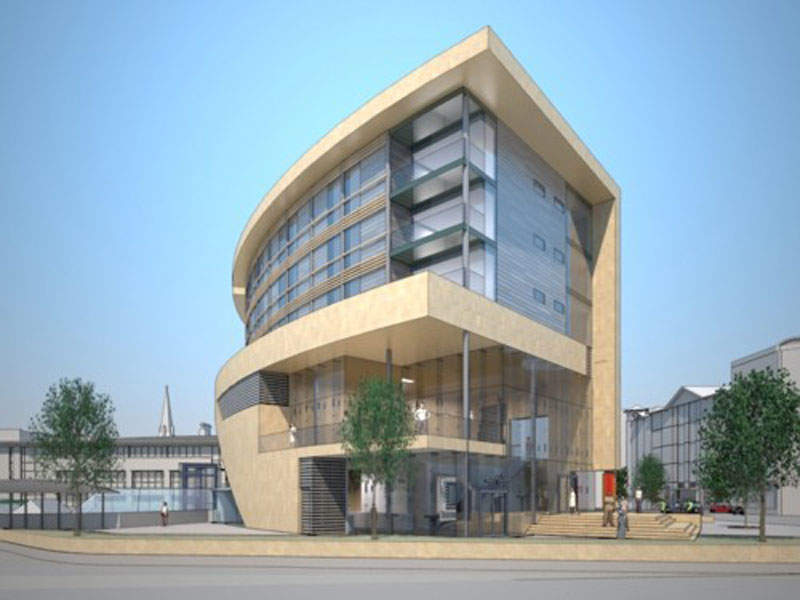Dundee railway station is located in the western edge of the Central Waterfront zone facing South Union Street in Scotland, UK. The station, built in the 1960s, lies on the main East Coast railway line.
Dundee City Council is investing an estimated £38m ($58.35m) in redeveloping the station as part of the £1bn ($1.53bn) Dundee Waterfront development.
The station redevelopment includes construction of a new passenger concourse, ticketing facilities, passenger information facilities, two escalators and a lift, restaurant, and new retailing units. The redevelopment work was completed in July 2018.
Dundee railway station redevelopment project details
The new concourse at the Dundee station consists of a triple-height arch, framelessly glazed at both ends with a light and airy space.
The five-storey curved building has first and ground floors dedicated for passenger concourse, ticketing facilities, as well as a restaurant and retail space. Three additional floors above the concourse house a new 120-bed hotel operated by the Sleeperz Hotel chain.
Located at the southern end, the restaurant unit is accessible from the station concourse and has glazed façade that offers panoramic views of Victoria and Albert museum, which is expected to be opened in 2018.
The food retail unit is situated north of the station concourse. The new hotel is positioned over the concourse building and is accessible from the corner of South Marketgait and the newly re-aligned road to the east of the station.
Construction on Dundee station redevelopment
The old station entrance building and platform access, as well as a former engineering building to the north, were demolished as part of the pre-construction works on the site. The construction site was cleared to prepare for construction of the new station concourse and hotel in May 2015.
A temporary ticket hall and entrance to the station was constructed on the Riverside Drive to continue normal train services to and from Dundee station during the construction phase.
Construction works on the new station concourse began in October 2015. The piling works for construction of a concrete bridge at the north and south of the railway station began in early 2016 and were completed by April.
The first two sets of structural beams were laid above the main East Coast rail line in May 2016. The steel frame for the new station building arrived in August 2016, and the foundation works were completed. Erection of the steel frame also commenced during the same month. Two cranes with 600t capacity each are being used for lifting the 1,100t steel frame modules.
The canopy frame that links the main concourse to the platform building was placed by September 2016. Construction of the main arch steel modules was completed in October 2016.
Installation of the metal decking and concrete floor slab to form the station concourse was carried out in parallel with the construction of the outer shell of the station and hotel. Major construction works were completed by July 2018.
The ongoing works include construction of a cycle storage facility with a capacity of 120 cycles, and a short-stay car park situated to the west side of the station. The works also involve installation of fittings and furniture for the restaurant, and fittings and shelving in the retail store.
Contractors involved with the Dundee station redevelopment
The design for the railway station redevelopment was provided by Jacobs and Nicoll Russell Studios. Balfour Beatty was awarded a £28.5m ($44.1m) contract for the construction of the station redevelopment in October 2015.







