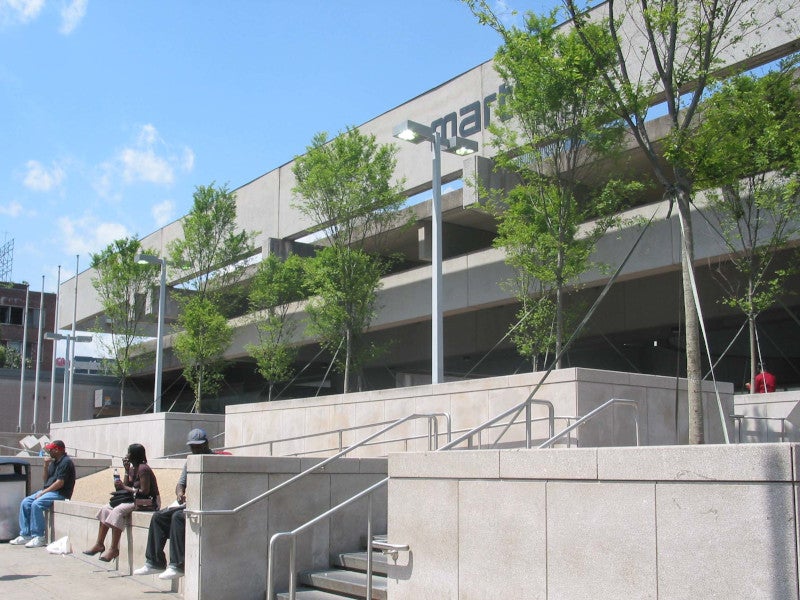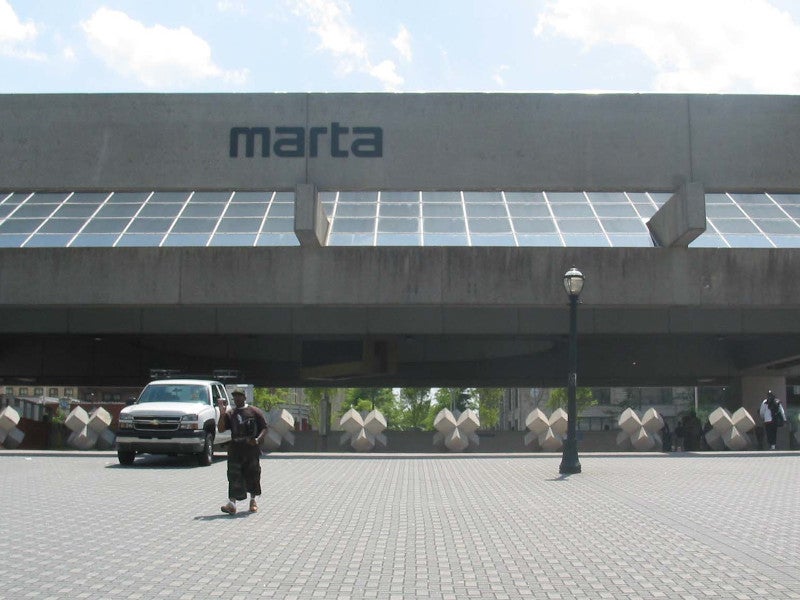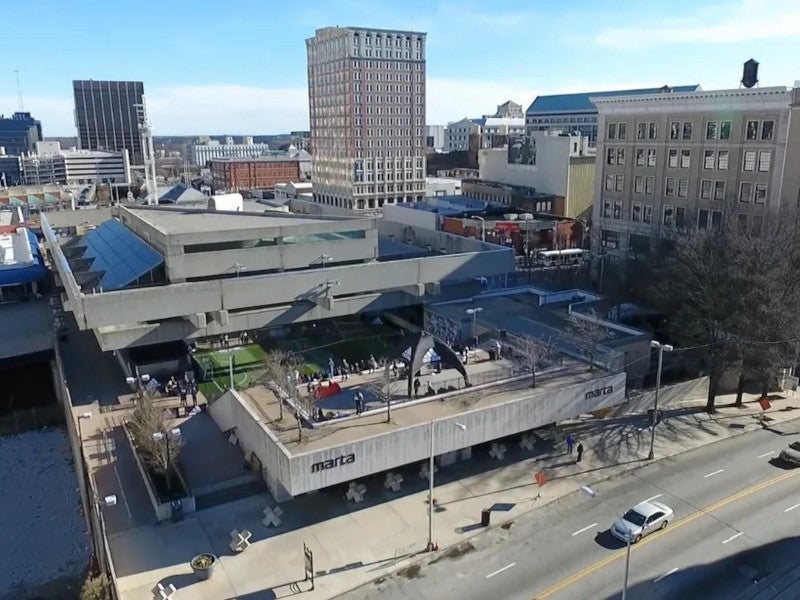The Metropolitan Atlanta Rapid Transit Authority (MARTA), in partnership with the City of Atlanta (COA), is undertaking a significant renovation of the Five Points station, a key transit hub in downtown Atlanta, Georgia, US.
Opened in 1979, Five Points is one of the original eight MARTA rail stations.
The transformation project is part of the More MARTA Atlanta Program, which aims to modernise the station into a state-of-the-art transit hub, enhancing the passenger experience and creating a destination that serves the community and millions of visitors annually.
The planning for the station’s $206m rehabilitation began in 2018 while construction commenced in 2022. The project is expected to be completed by 2028.
The initiative also includes the integration of public art, communal spaces, and environmental considerations in line with the National Environmental Policy Act (NEPA) review process.
The project will include a complete renovation of the concourse and plaza levels, featuring a new canopy and improvements to pedestrian accessibility while also enhancing the stormwater management systems.
Five Points station location details
The Five Points station is located in the heart of Fulton County, Atlanta, Georgia.
It is the largest and busiest station, connecting all four of MARTA’s rail lines and nine bus routes.
The station’s strategic location at the intersection of Downtown and South Downtown makes it a focal point for transit in the city.
Five Points station transformation project details
The Five Points station transformation project includes deconstructing the existing concrete canopy and erecting a new one to provide ample light and ventilation. It will also reconnect Broad Street to pedestrian traffic via two lightweight bridges.
The renovation will also address the east-west and north-south platform levels with the introduction of new ceilings, LED lighting, new wall surfaces, local mosaic artistry, and improved wayfinding.
The station’s concourse level will be outfitted with new ceilings featuring LED lighting, wall surfaces, and tile mosaics by local artists, enhancing the aesthetic appeal and navigability of the space.
The plaza level will be transformed into a vibrant area for community activities, agriculture, and public gatherings, with the inclusion of public art and amenities for customers.
Canopy design details
A key feature of the transformation is the demolition of the existing station canopy and the construction of a new arched timber roof canopy.
The larger canopy will feature structural steel V-shaped columns supporting the timber beams, ensuring minimal impact on the base station structure.
The new canopy is meticulously designed to prevent water penetration, with a robust gutter system and a sloped top cap to direct water away from the timber girders. Its innovative design aims to prevent water pooling and leakage while maximising access to daylight and air.
Bird protection measures are also included to maintain the integrity of the structure. Additionally, the plaza and concourse levels will be repaved and waterproofed, incorporating stormwater management solutions to protect the tracks and platforms below.
The concourse will feature new vendor areas and public art, while the plaza will offer space for community events, green areas, and art displays.
The existing station soccer field will be relocated within the new plaza, and the bus loading areas will be redesigned for improved operations.
The new bus bays to be constructed along Alabama Street SW and Forsyth Street SW will adopt a ‘sawtooth’ pattern, with a temporary relocation of bus layover areas during construction to nearby stations.
Construction details
The planned infrastructure upgrades will significantly improve the functionality and aesthetics of the station.
The scope of work includes replacing the existing brick pavement stones with new porcelain tile pavement stones, installing new metal panel ceilings with decorative trim, and cleaning and restoring the historic Eiseman Facade.
Additionally, new wall tiles, metal wall panels and LED lighting will be installed, along with high-volume fans, seating benches, and trash receptacles.
The entire project is expected to be completed with minimal disruptions to train service, balancing the operational needs of the station with the extensive renovation work.
Financing of Five Points station
The Five Points station transformation project is funded through the More MARTA Atlanta half-penny sales tax, with a $13.8m contribution from the state of Georgia, and another $25m via a Federal RAISE Grant.
Contractors involved
Construction company Carroll Daniel, in a joint venture partnership with Moody, is responsible for the major renovation works of the project.
Skidmore, Owings & Merrill (SOM), an architectural company, was selected to lead the deconstruction and removal design for the existing canopy.
Skanska Building, renowned for handling complex infrastructure projects, was awarded the Construction Management at Risk (CMAR) contract and is tasked with overseeing the project.
Hummingbird, an Atlanta-based consulting company, is managing public engagement while technology company coUrbanize launched an online platform for community interaction.
Supporting sub-consultants include Axis Infrastructure, EXP and Tate + Hansen, with support from companies such as Aulick, Facet Engineering, PCS, Goode Van Slyke Architecture, Rohadfox, and Domingo Gonzalez Associates.
Other contributors include Corporate Environmental Risk Management (CERM), HGOR, Jensen Hughes, Lerch Bates, and Parsons Transportation Group, each playing a pivotal role in the project’s success.





