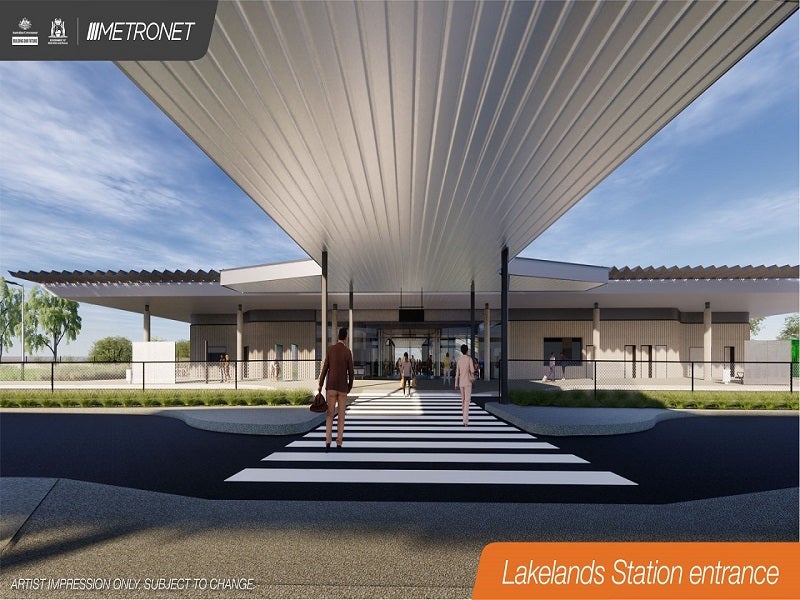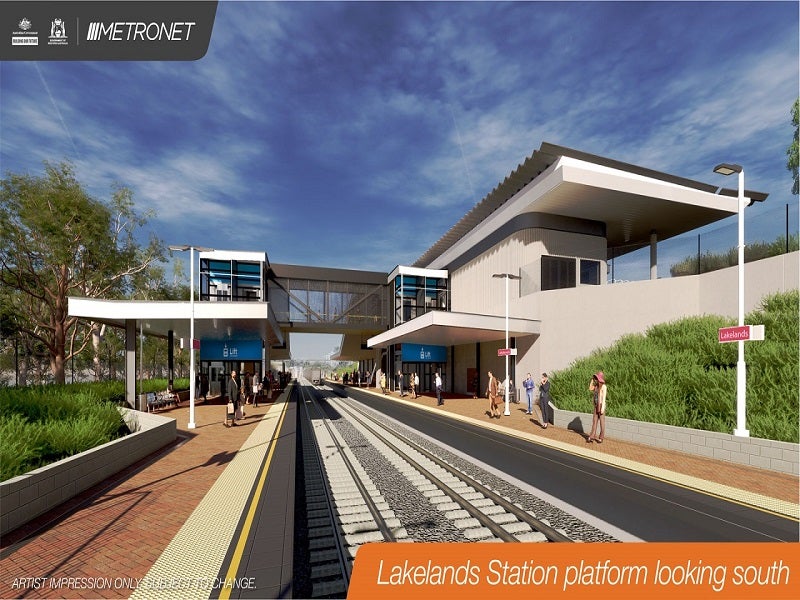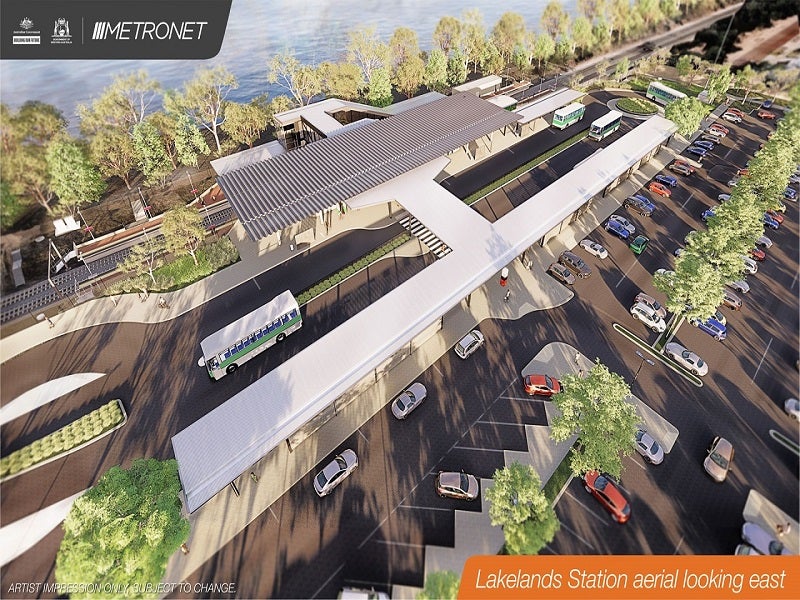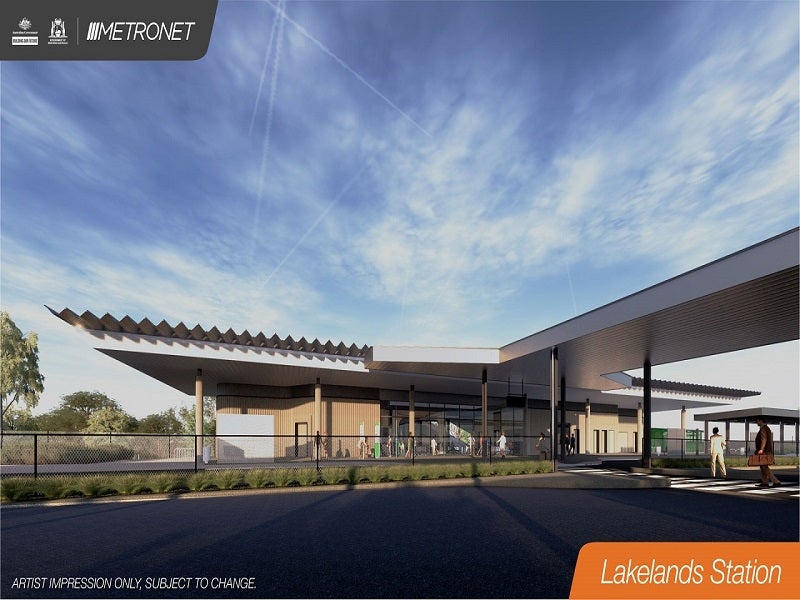The Lakelands railway station is proposed to be developed by the Public Transport Authority of Western Australia.
To be constructed on the Transperth network’s Mandurah Line between the Warnbro and Mandurah stations, the new station will be a part of the Metronet project that is focused on improving the public transport network of Perth, Western Australia.
The new station project is jointly funded by the Western Australia and federal governments. The Australian Government’s funding is estimated at A$64m ($48.68m), which is equivalent to approximately 80% of the total cost.
Construction of the Lakelands station is expected to begin in July 2021 and is scheduled to be completed by 2023. It is anticipated to create more than 200 jobs locally.
The station is projected to witness traffic of approximately 2,300 passengers a day when it opens in 2023, which is expected to increase to 3,500 by 2031.
Lakelands station location and design
The Lakelands station will be located on the Perth to Mandurah line, nearly 6.5km north of the Mandurah station and 64.5km south of Perth Underground station. It will be accessible by bus from Lake Valley Drive while the car park at the station will be accessible from Ashwood Parkway.
It will be developed as an integrated multi-modal station comprising a station building and two platforms, a pedestrian overpass linking the two platforms, and a fully sheltered bus interchange equipped with eight bus bays.
The two platforms will be located below grade in the existing rail reserve cutting. Staircases and elevators will be made available to access the platforms via an elevated concourse that links to the main station complex. In addition to an entry building, the complex will also include associated buildings and structures at grade.
The building is designed as two discrete volumes comprising station facilities and service space. A large circulation area will link the two spaces and enable easy movement of passengers.
The design is focused on providing accessibility throughout the station precinct.
Facilities at Metronet’s Lakelands station
The station will be installed with amenities such as ticket and information machinery, and a vending machine. The nearby sections of Lake Valley Drive and the existing roundabout will be reconfigured to facilitate the movement of buses.
The development will also include a car parking area with 400 parking spaces, bike parking, restrooms, artwork, and park-and-ride and kiss-and-ride facilities, and landscaping. Connections will be provided to allow cyclists and pedestrians to access nearby streets.
Installation of CCTVs, mesh fencing, anti-climbing measures, and crime prevention through environmental design (CPTED) design principles are some of the measures that will be implemented to improve the safety and security of the station.
Provisions will be made to allow for future modifications and additions such as new escalators and elevators, a customer service office space, a kiosk, and payment gates.
Lakelands station project benefits
The Lakelands station will serve residents in Lakelands, Madora Bay, Meadow Springs, and surrounding areas, providing them with a new transportation option.
It is expected to reduce the burden on the public transportation systems in the southern suburbs by eliminating the need for passengers to travel long distances to access rail services.
The new station will allow locals to travel to the Perth central business district in less than 50 minutes and choose from multiple connections to reach the northern suburbs and beyond.
Key players involved
Metronet, a Western Australian Government agency responsible for the management of Perth’s transport network expansion, is the lead agency for the Lakelands station project.
ADCO Constructions, a construction services company based in Australia, received a contract from the Public Transport Authority to design and build Lakelands railway station as part of the Metronet programme in January 2021.
Australian planning and design company Hatch RobertsDay was contracted to prepare the project development application on behalf of ADCO.
The station design team led by ADCO comprises local consultancy firms, including DesignInc as the main architect, Emerge Associates for landscape design, and Apparatus as public art consultant.
GTA Consultants, which was acquired by international design services firm Stantec in March 2021, was appointed as the transport and traffic consultant, while multi-national company Marshall Day Acoustics was engaged to provide noise and vibration assessment services. Other companies in the design consultancy team include Bimfire, MHM Engineering, and Lucid Consulting.





