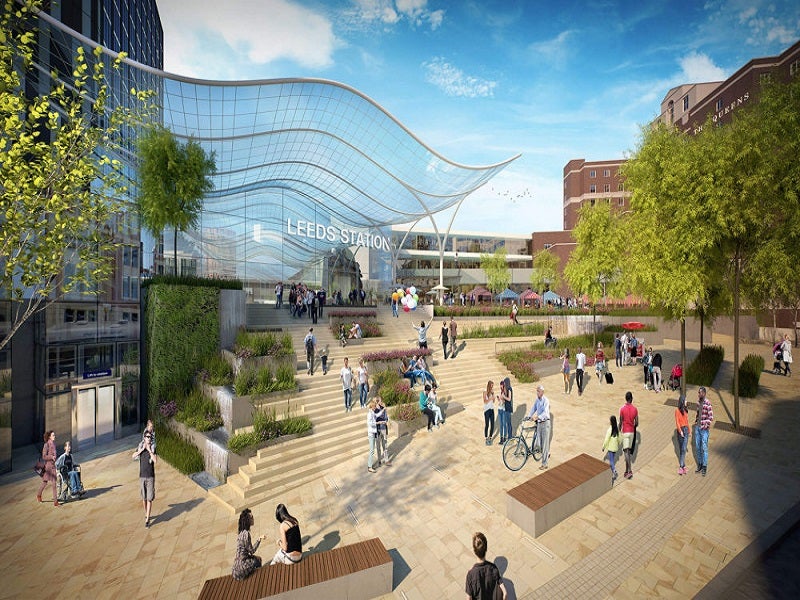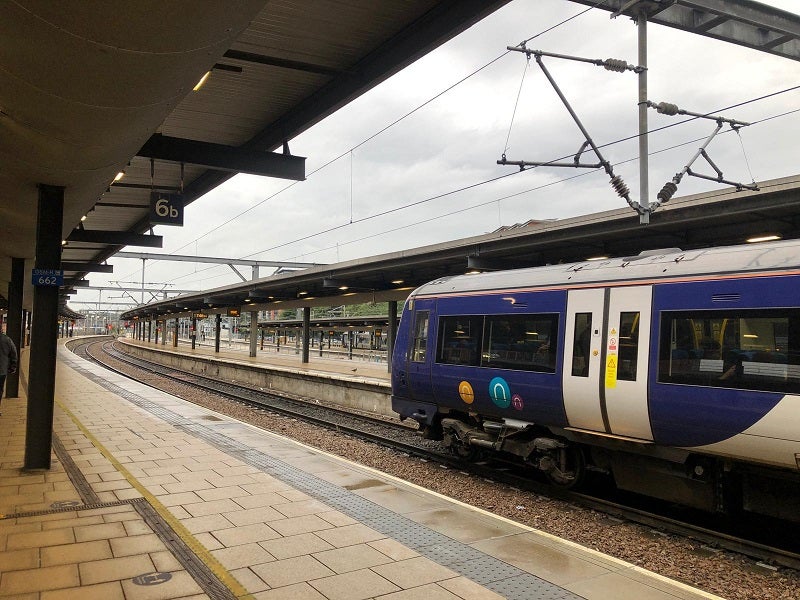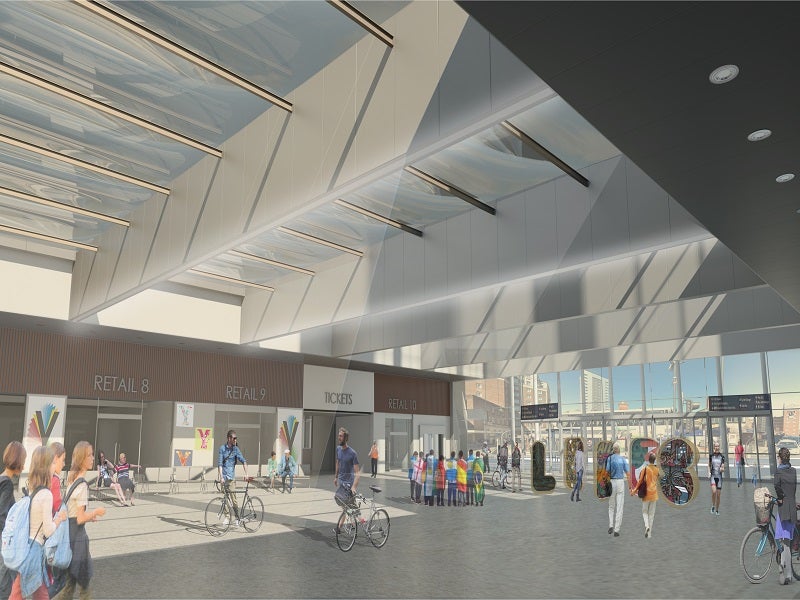Handling 28 million passengers a year, Leeds Station is a nationally significant rail station and the busiest hub in the northern part of England.
Peak use of the station is expected to increase by 49% by 2023, and 135% by 2043, with the introduction of the High-Speed Rail (HS2), Northern Powerhouse Rail (NPR), and major upgrades to the Trans-Pennine routes, according to a Network Rail study.
As a result, Network Rail proposed a new integrated Leeds Station with the aim of creating an international gateway by integrating national, regional, and local services with HS2 and NPR. The project master plan also aims to drive the economic growth of the Leeds City Region.
The integrated station proposal comprises three main components, namely the upgrade of the existing station, the creation of a station district, and upgrades to the urban realm and public spaces. The proposed master plan has been released and a public consultation took place between October and December 2017.
Construction on the project is expected to begin by 2023, with the commencement of the development works related to the HS2 phase 2b. The integrated station is expected to be completed by 2033.
Leeds Station upgrade details
In January 2022, a £161m ($217.23m) upgrade was completed at the Leeds Station, as part of the UK government’s £96bn Integrated Rail Plan, to transform rail connections across the North and Midlands.
The upgrade works included the lengthening of platforms, and the construction of a new platform and a new concourse. The tracks were also upgraded to improve the reliability and punctuality of trains entering the station.
The existing Leeds Station is planned to be remodelled into an integrated station based on the ‘open station’ concept, which is easy to understand and navigate. It will include new platforms, a new roof, a new footbridge, and external landscaping including a new city park and River Aria waterfront development.
A common concourse, centrally located over the existing platforms, will provide a hustle-free interchange for all types of rail services. It will also provide easy access to passengers on both sides of the city centre.
The concourse will include 7,000m² of waiting area, with space for leisure activities, and retail uses such as food and beverage kiosks.
The project will add new platforms adjacent to the current platform one. A new roof design is also proposed for the station to allow more natural light to enter the building.
The upgrade will add multiple entrances to the station, which will serve as key gateways and provide easy access to, from, and between station components, the city centre, the South Bank, and the River Aria water space..
District and public spaces at the new Leeds integrated station
The master plan proposes to develop a station campus surrounding the station, which will comprise 300,000m² of new commercial, residential, and leisure developments. The new campus will harmonise into the integrated station, with entrances and exits located strategically next to and within the buildings.
The Neville Street is proposed to be pedestrianised and the Dark Arches will be transformed into new retail and leisure spaces, which will provide direct access to the station entrances. A new public realm is also planned to be created at Yorkshire Place and Bishopgate Street.
City Square and Bishopgate Street will be transformed into pedestrian spaces and will act as high-quality entrances to the integrated station. The existing structures at the New Station Street will be removed to extend space along to Bishopgate Street, permitting access for passengers from the station to the taxi area, and other means of public transportation.
Benefits of the Leeds integrated station
The upgrade project aims to accommodate twice the number of passengers over the next 30 years by creating a world-class gateway. It will bring a step change in rail connectivity and capacity while improving journey times.
It will also create at least 8,000 new homes, generate 35,000 new jobs, and promote education by creating a new learning hub in the city.
The integrated station will also adopt a smarter ticketing system in the future, which will provide interactive journey planning and provide faster travel information updates.
Contractors involved
A consortium led by Atkins was engaged to develop the masterplan for the Leeds integrated station in October 2016.
The consortium comprised a group of leading design, engineering, and project management consultants including Atkins, Gensler, Bilfinger GVA, Faithful + Gould, Albion Economics, and BAM Construction.
TSP Projects, which was previously a subsidiary of British Steel, worked together with Network Rail to design an ethylene tetrafluoroethylene (ETFE) roof to allow natural light to fill the Leeds Station’s large concourse space, as part of a refurbishment project completed in late 2019.
Colt Construction was the lead contractor. NES Solutions, a design and manufacturing company based in the UK, was in charge of the design, structural calculations, acoustic testing, in-house manufacturing and onsite installation works for the station refurbishment that involved the removal and replacement of the roof, as well as the cladding for the main entrance and the central concourse.






