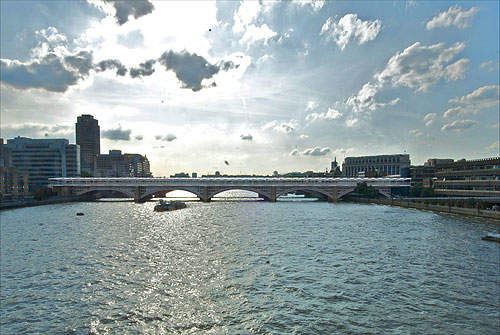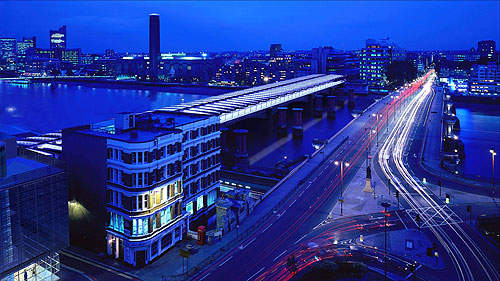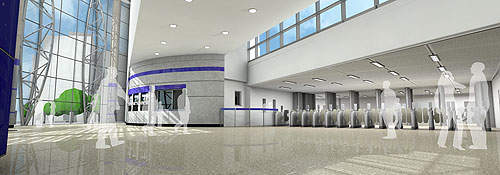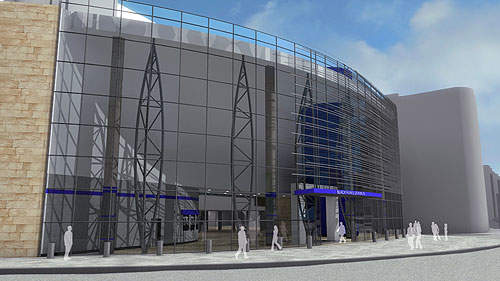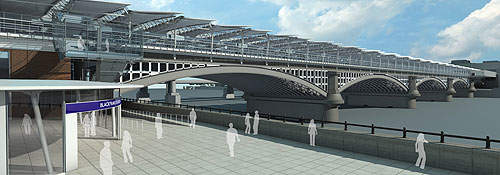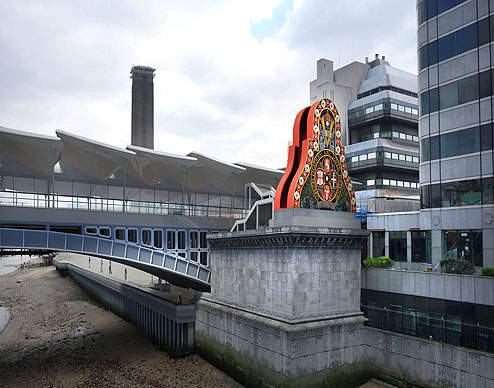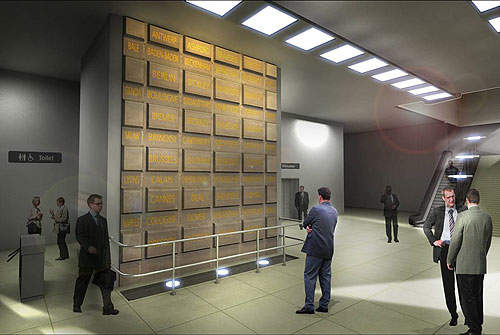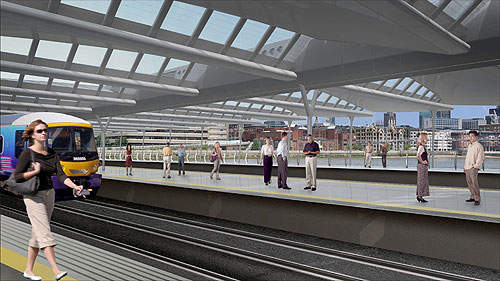London Blackfriars station in London, UK, underwent a major redevelopment programme and became a landmark station of operator Network Rail. Construction on the redevelopment project, estimated to cost £350m, began in 2008. The new station was re-opened to passengers in February 2012 and became fully operational in summer 2012.
The redevelopment of the London Underground station was part of the congestion-busting Thames Link Project initiated by Network Rail and First Capital Connect to increase the service capacity and frequency of trains on one of the busiest and fastest-growing passenger routes in London.
Blackfriars is visited by more than 44,000 passengers a day and serves as a main terminus between Kent and South London. The station was redeveloped to provide better and improved interchange services between National Rail and London Underground services.
The project included the creation of a common entrance at the north end of the rail bridge spanning the River Thames, increasing the length of the platforms to accommodate 50% longer trains, the refurbishment of the Underground station and the construction of a new station on the South Bank of the Thames for the first time in 120 years.
The redevelopment increased the station’s capacity from 12 to 24 trains an hour in each direction.
History of Blackfriars
Blackfriars station first opened in 1886 as St Paul’s by London Chatham and Dover Railway. It was designed by John Wolfe-Barry and Henry Marc Brunel.
Four years later a new underground station was opened and the station was renamed Blackfriars by Southern Railway in 1937.
The entire station, including the facade and the concourse, was modernised in the 1970s, the exception was the destination wall, which was preserved at the mainline station platform.
Design and construction
The redeveloped Blackfriars station is the first in London to span the entire length of the River Thames. The redeveloped station building was designed by Jacobs and the rail bridge by Tony Gee and Partners of London.
Materials required for the construction were carried through barges on the River Thames to avoid road congestion. It was estimated that around 14,000t of materials were required to build the station’s new bridge, platforms and the roof spanning the river, whereas the deck and pier demolition resulted in the removal of 8,000t of material.
More than 1,500 people worked at the peak of construction to improve the station and tracks. The Underground part of the station, the eastern side of the rail bridge and a 100m-long section on the Bankside remained closed for more than a year to provide safety to the pedestrians. The Underground station closed in March 2009 and re-opened in January 2011.
The new north station has a spacious and airy entrance. By August 2010, construction of the new north station concourse was completed to carry out shifting of the existing tracks from the western side of the bridge to the eastern side.
Work on the new track plan began in December 2010 and was completed by January 2011. It involved the removal of the existing tracks and signalling system from the western side of the Blackfriars Rail Bridge to the northern side in order to connect with the eastern side. It also involved strengthening the existing bridge with a new bridge deck and further expanding the bridge to another three rows of rib arches to provide support for the construction of new terminating bay platforms.
The old section of the rail bridge was removed from its original position between platforms 4 and 5 in the north of the station. The new section of the bridge weighing 350t, with 22m of steel and concrete structure, was installed in the east side of the station compound.
The South Bank station is situated at the base of the Blackfrairs Railway Bridge and has a glazed concourse. Foundation was laid for the new South Bank station in December 2009.
The 124-year-old, Victorian-style station columns were removed from the old station and used in the construction of a new station at the Big Pit National Coal Museum in Wales, run by Pontypool and Blaenavon heritage railways. These columns were repainted to their original gold and black colours.
Blackfriars’ destination wall, which was a part of the original facade, was removed from the upper concourse of the station and housed in the new redeveloped station. The wall was restored by Rupert Harris Conservation.
The destination wall was carved with the names of 54 stations, of which each is lettered on separate sandstone block. These blocks were removed from top to bottom, one-by-one, by chiselling the mortar joints between each stone. The lightest stone weighs 54kg and the heaviest stone about 120kg. The lettering on the sandstone was gilded with 24 carat gold leaf before it was rebuilt in the new location.
The new station roof is equipped with 600m2 of PV cells that produce over 1.1MW of energy. The £7.3m solar array was funded by the Department of Transport’s Safety and Environment Fund.
Contractors for the Blackfriars redevelopment
The redevelopment and bridge construction contract was awarded to Balfour Beatty Engineering Services in April 2008. The contract was split into two stages. Stage 1 involved advanced works at and around the existing National Rail station, the Underground station and the railway bridge, along with cost estimation and time lines for the completion of Stage 2. Stage 2 involved track alignment work.
The design, manufacture, installation and commissioning of the new transformer room in the London Underground station was sub-contracted to PowerSystems’ Traction Unit in July 2010. The sub-contract works were completed in 2011.
Geokon was responsible for monitoring the refurbishment and construction works of the Underground station.
The self-drilled micropiles used as the foundations for the construction of temporary stairs were designed by Terrain Geotechnical Consultants.
Structural steel work at the north and south stations was carried out by Bourne Group on a sub-contract basis for Balfour Beatty. The sub-contract also included enabling works for creating temporary station access at new public entrance spanning the river, a new over-bridge across platforms 4 and 5, and a new entrance from the existing station into Victoria Street.
Wiring for the installation of CCTV cameras and access controls was provided by WirefreeIP. The surveillance system for the ground redevelopment was delivered by Strainstall.
Facilities
Facilities at Blackfriars station include a seating area, self-service machines, an induction loop, a ramp for train access, wheelchair access, an ATM machine and a payphone. No waiting rooms are available. Step-free access is available for platforms 1 to 4.
The new Blackfriars station creates a direct access to London’s Bankside and South Bank tourist areas such as theGlobe Theatre and Tate Modern, in addition to providing direct journeys to Gatwick and Luton airports, St Pancras International and London Bridge station. At the same time, the project maintains the historic architecture of the original rail-bridge constructed in 1886.
The new platforms will accommodate 12-carriage trains enabling more passengers to travel in each direction.
The new north station concourse provides direct access to the London Underground facilities with step-free access.
The South Bank station concourse serves as a common entrance to all the new platforms that span the River Thames, while providing space for commercial and ticketing facilities.

