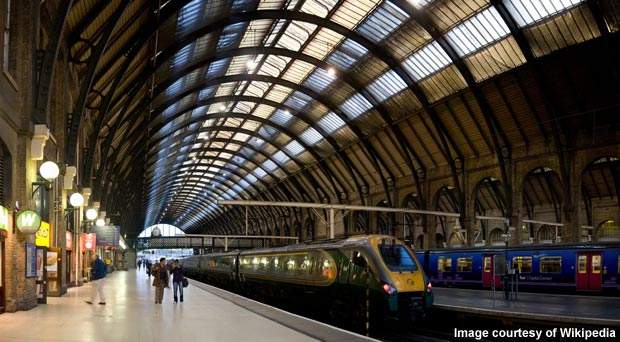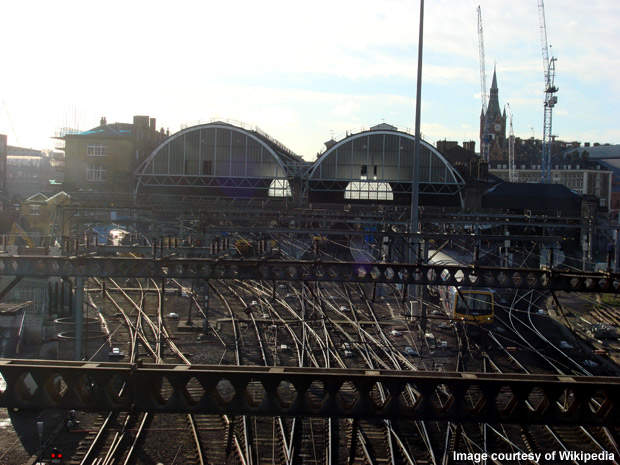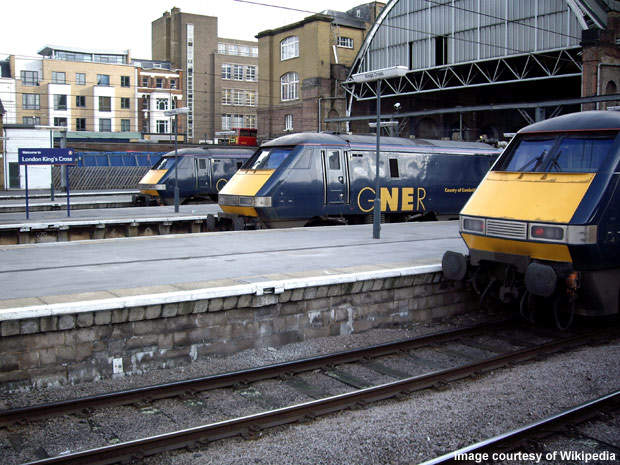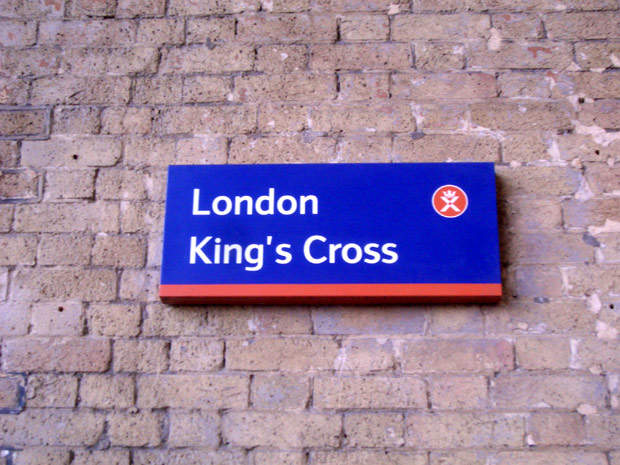London’s King’s Cross railway station in London opened in October 1952. It is one of the terminal stations on the UK’s East Coast main line, and more than 50 million commuters use its 11 platforms each year. The station was developed in two phases and involved the construction of two railway buildings. The land acquired for the station cost £65,000, while construction cost £123,500.
Operator Network Rail announced a £500m terminal restoration project in 2005. The project was approved by Camden Council in 2007, and the first phase of construction began in 2008.
Part of the second phase of the restoration – a $250m expansion the terminal’s metro station – has been scrapped since the project began. This is because the project cost has doubled since the work began in 1999. The final cost of the whole scheme is now estimated at £650m.
The redevelopment contract for the second phase was awarded to NG Bailey in February 2010. NG Bailey will carry out the development work along with VINCI Construction and is expected to complete the project in by 2014.
History of King’s Cross station
The development of King’s Cross dates back to December 1848. It was constructed between 1851 and 1852, replacing the then existing temporary station built at Maiden Lane. It was designed by architect Lewis Cubitt and constructed by John and William Jay.
The station has been rebuilt several times with the increase in suburban traffic. A secondary railway building was also constructed.
A single-storey extension of the terminal, designed by British Rail, was completed out in 1972. The façade of the station is scheduled for demolition.
Redevelopment project
The redevelopment project involves replacing the arched roof of the station, building a semi-circular concourse and demolishing the existing one-storey extension. The new concourse is designed to be three times the size of the existing concourse and will integrate shops and restaurants.
The new hall will also replace the commercial area and East Coast ticket office. The concourse will provide greater access between the terminal’s intercity and suburban sections. It will improve access to London Underground, Thameslink and Eurostar services from the nearby St Pancras station.
A third ticket hall opened in November 2009 to ease the passenger traffic and reduce waiting times. The total size of the station has been increased to from 2,000m² to 8,000m².
The roof of the station, which will be completely restored, is 105ft-wide and 800ft-long. It includes two vaults of clear arch construction. The pillars supporting the roof were initially laminated timber but later replaced with steel.
Infrastructure and facilites
The station is in the London Borough of Camden and is next door to the British Library. Two other major stations, St Pancras and Euston are within walking distance.
King’s Cross has 11 platforms; the original building houses platforms one to eight, while a second is home to the remaining three.
Services from the station run to northern England and Scotland, serving major cities including Cambridge, Dundee, Leeds, Peterborough, Hull, Doncaster, York, Newcastle, Edinburgh, Glasgow, Aberdeen and Inverness.
The station is served by six London Underground metro routes: the Hammersmith and City, Metropolitan, Northern, Piccadilly, Victoria and Circle lines.
The new ticket hall has 10 new escalators, six new step-free access lifts, 300m of new tunnels linking the ticket hall to the Northern, Piccadilly and Victoria line platforms.
The Great Northern Hotel is adjacent to the terminal. The hotel, also designed by Lewis Cubitt, was opened in May 1854. There is a luggage storage facility opposite the station at the entrance of Euston road.






