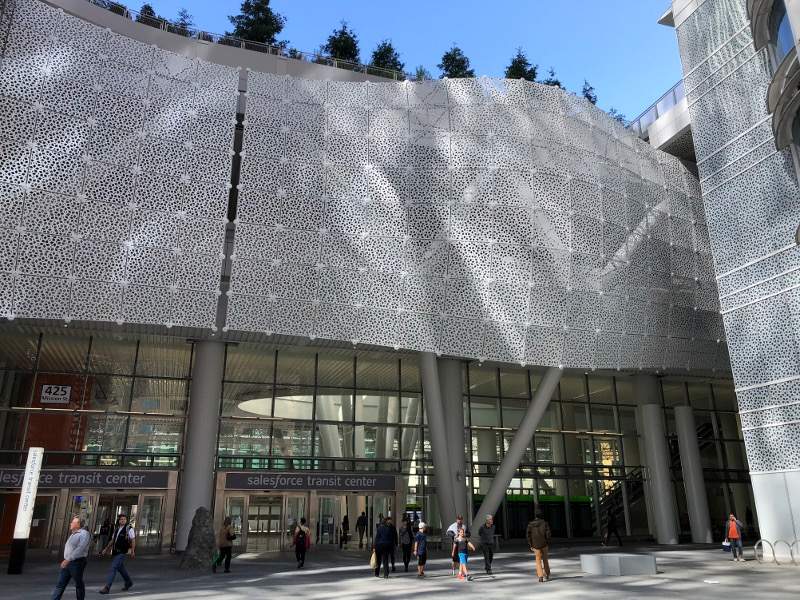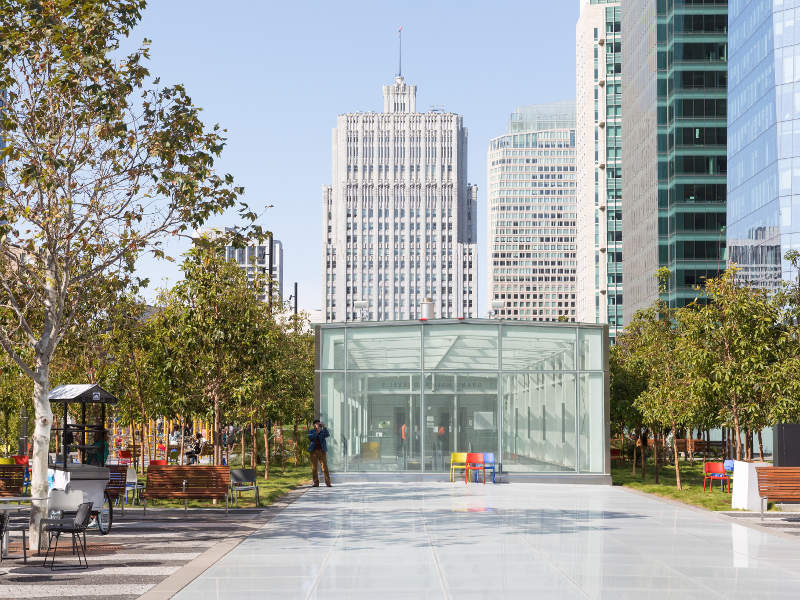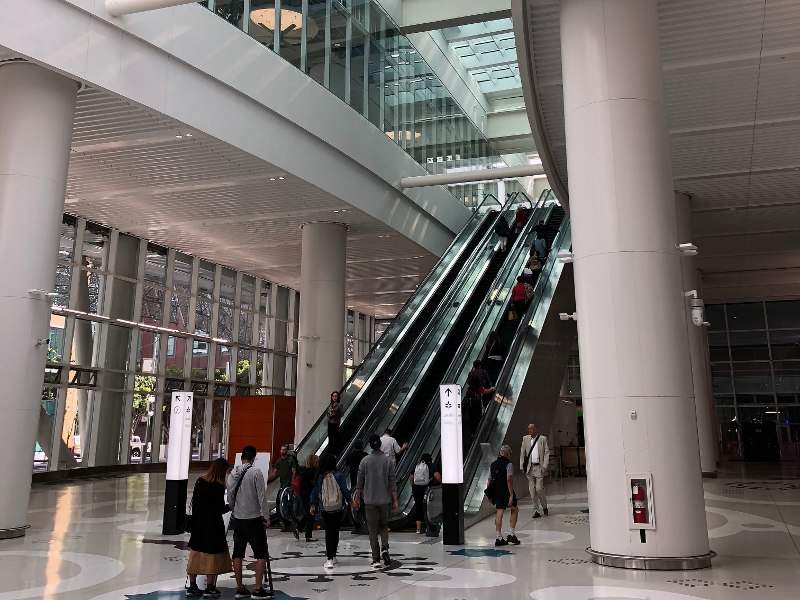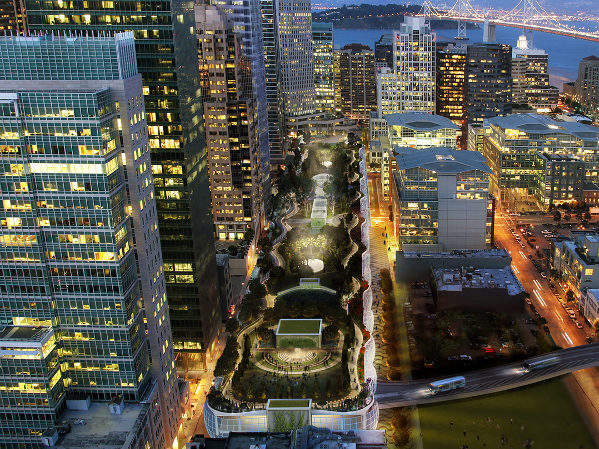Salesforce Transit Center, formerly known as Transbay Transit Center, is a multimodal transportation centre located in San Francisco in the US. The project replaced the outdated Transbay Terminal and integrates 11 transit systems operating in the city under one roof.
The $4.2bn project, which will serve 45 million passengers annually, is owned by Transbay Joint Power Authority (TJPA), a consortium of the Bay Area government and various transportation agencies.
Ground breaking for the project took place in December 2008 and it was opened to the public in August 2018.
Salesforce Transit Center project
Salesforce Transit Center is part of the Transbay Redevelopment Project, which aims to regenerate a 40-acre site surrounding the centre. It includes a transit centre, a 1,100ft-tall tower, 2,600 residential houses, three million square feet of commercial and office spaces, and 100,000ft² of retail spaces.
The centre provides a transportation hub for eight Bay Counties and the California State. It integrates various transit systems, including AC Transit, Bay Area Rapid Transit, Caltrain, Golden Gate Transit, Greyhound, Muni, SamTrans, WestCAT Lynx, Amtrak and Paratransit.
The first phase of the project involved the construction of a five level transit centre, which includes two underground levels. Phase two included the Downtown Rail Extension Project (DX), a 2.09km (1.3 mile) extension of the Caltrain railway line into the underground level of the transit centre. It also included integration of a future California High-Speed Rail line into the transit hub.
The project is expected to generate $87bn of gross regional product and encourage people to use public transport to decrease greenhouse gas emissions.
Design of the Salesforce Transit Center
Covering an area of one million square feet, the new transit centre has five storeys with a train station platform, lower concourse level, ground level, second level, bus deck level and City Park.
The train station platform is located underground. It includes three passenger platforms and six train tracks serving Caltrain and the future California High-Speed Rail. The lower concourse level serves as a link between the ground level and underground level. It is used for passenger circulation and includes retail spaces.
The ground level is a concourse area and serves as the main circulation hub for the centre. It includes the Great Hall with a main entrance from Mission Square. This level includes an information centre, escalators and automated ticketing facilities.
The second level is used for passenger circulation and includes administrative offices, support services and potential retail facilities.
Located above the second level, the bus deck level includes a central island where buses drop off and pick up passengers. It is mainly used by AC Transit, MUNI, Amtrak and Greyhound.
A 5.4-acre city park serves as a green roof on the upper level of the transit centre. It contains gardens, trees, an open-air amphitheatre, a running track, lily ponds and picnic areas.
Various green building techniques and LEED energy efficiency techniques are included in the design of the building. Other than the park, other green features include maximum use of daylight, storm water runoff reduction and water conservation.
Salesforce Transit Center construction
Salesforce Transit Center is constructed on the site of the old Transbay Terminal, which was built in 1939. The project started with the construction of the temporary terminal building in December 2008, which was put into operation by August 2010. Demolition of the old terminal started in December 2010 and was carried out in four phases, and completed by September 2011.
Financing for Salesforce Transit Center
The project was executed using local, regional, state and federal funds. Funding details for phase one of the project included $149m from local authorities, $347m regional funds, $457m from the state, and $637m in federal costs. Phase two funding consisted of $77m from local authorities, $8m sourced regionally, $185m from the state, and $377m of federal funds. All funding values are escalated to the year of expenditure. Construction of the transit tower by Hines Development provided additional funds for construction and maintenance of the centre.
Salesforce Transit Center contractors
TJPA is responsible for operating and maintaining the Salesforce transit centre.
Pelli Clarke Pelli Architects (PCPA) and Hines served as the lead architects for the project, while URS Corporation acted as the programme manager. Webcor / Obayashi joint venture was selected as construction manager / general contractor, with Turner Construction Company providing construction management services.
Hatch Mott MacDonald provided programme management services, design verification, budget supervising and procurement advising, with structural design services coming from Thornton Tomasetti.
ARUP delivered civil and geo technical engineering services for the project. AECOM company Davis Langdon provided cost management services. Evans Brothers were the contractors for the demolition of the old terminal.
Cracks in steel beams of Salesforce Transit Center
In September 2018, contractors working on the ceiling panels of the centre’s third-floor bus deck discovered a major crack in one of the steel beams supporting the rooftop park. The centre was closed and commuters redirected to the Temporary Transbay Terminal that was used while the new facility was being constructed. It is unclear when the centre will reopen.
Safety inspections discovered a second crack in another steel beam in the Fremont Street section of the centre. The street remained closed until 12 October 2018 as contractors bolstered the steel beams to test the metal to determine the cause of the cracks.
San Francisco County Transportation Authority voted on 23 October 2018 to suspend $9.7m funding for the Salesforce Transit Center, which would be used to expand the railway network across California as part of a $2bn extension.






