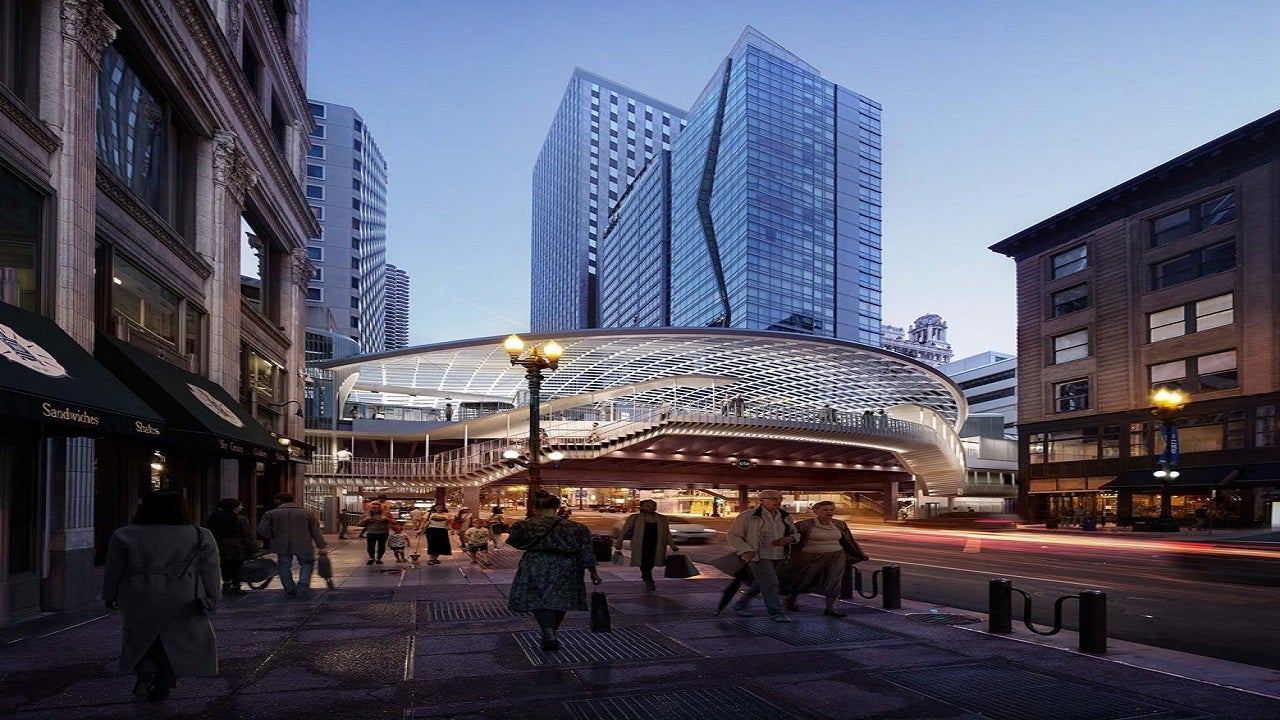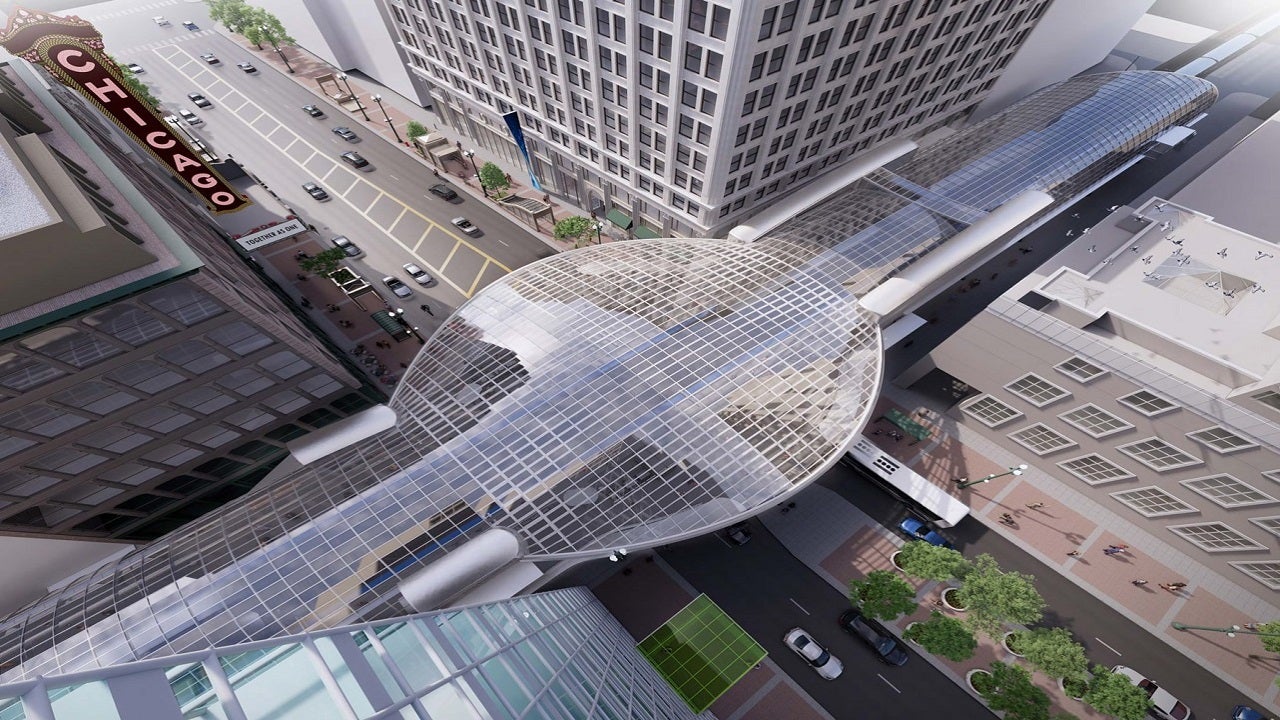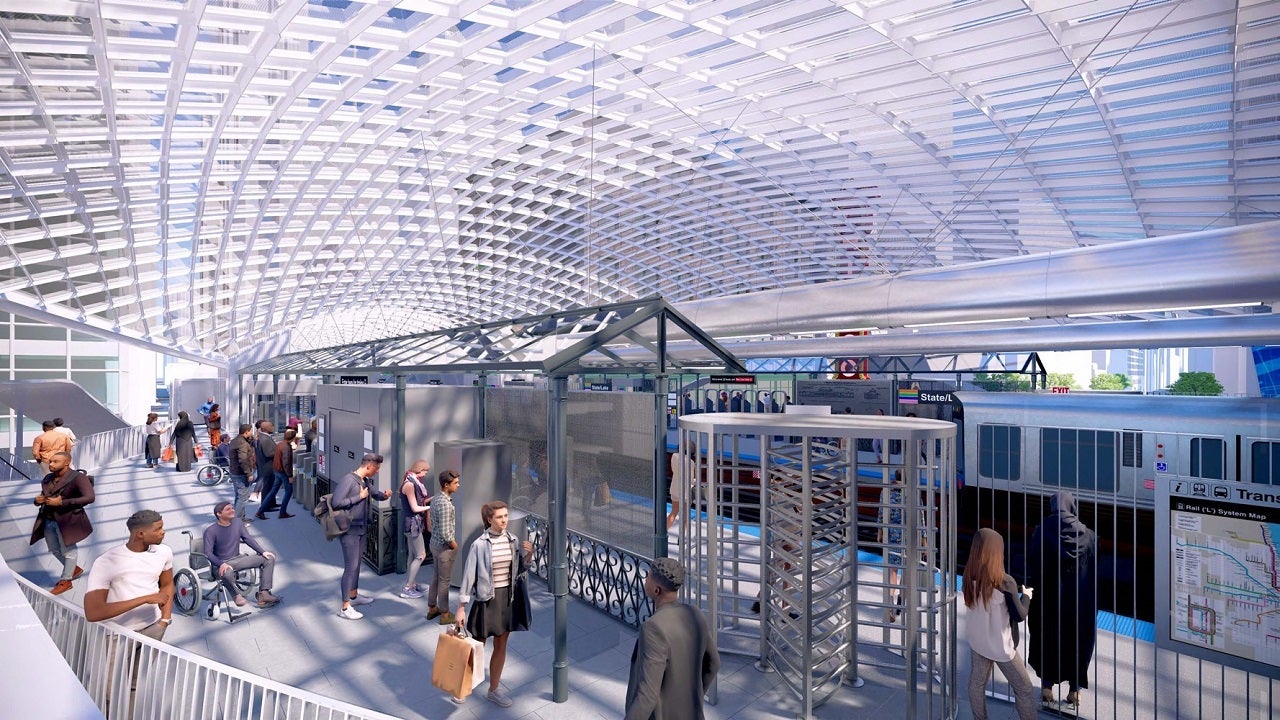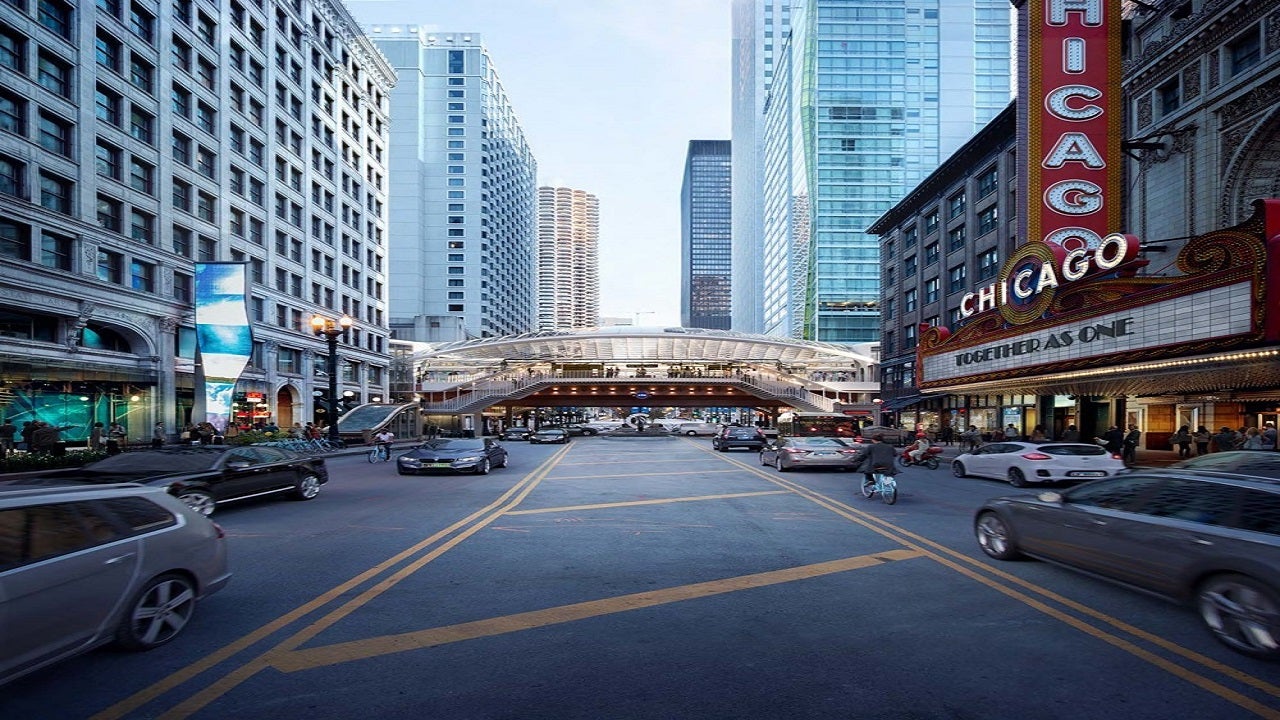The State and Lake railway station is a new station proposed to replace the existing State/Lake ‘L’ station in the centre of Chicago, US. It is owned by Chicago Transit Authority (CTA), which is the second-largest transportation agency in the country.
The new station development project is part of the modernisation of the CTA, which includes the $2.1bn phase one upgrade of its Red and Purple lines.
The project will replace the existing building, which is more than 100 years old, with a modern, fully accessible railway station.
It will also support the CTA’s efforts to revitalise the Loop, which is the central business district and cultural hub of Chicago.
The construction of the new State and Lake station will start in the fourth quarter (Q4) of 2021 and is expected to be completed within three years.
State and Lake station background
Opened in 1895, the existing State and Lake station was one of the original Loop elevated stations. It became the second-busiest station on the Loop ‘L’ in 2019, serving more than 3.7 million passengers that year.
The State and Lake station, which is among the oldest railway stations in Chicago, serves five of the CTA’s eight rail lines, namely the Purple, Green, Orange, Brown and Pink lines.
The project will deliver a modern, 21st-century railway station at Chicago’s State and Lake Street intersection.
State and Lake station design details
Designed according to 21st-century architectural standards, the new station will feature broader platforms and a variety of modern passenger facilities. The state-of-the-art State and Lake CTA station will include a fully accessible new entrance, providing transit services to passengers from across Chicago.
The design combines old and modern features, retaining the pillars and railings that frame the customer assistance and vending kiosks.
Four new elevators, one at each corner of the station, will be installed to make the station completely accessible and provide connection to the elevated platforms as well as the Red Line subway.
The new station platforms will be twice the width of the existing platforms to accommodate more passengers while providing increased safety.
Furthermore, the project will involve the construction of an accessible fly-over, glass and metal-clad bridge. As well as connecting the west side of the station and street-level public realm improvements, it will provide access to the elevators and stairs, allowing passengers to reach the platforms. The station will also feature a walkway that will link the inner and outer platforms.
A sweeping full-coverage glass canopy will protect passengers from sun, snow and rain. The bird-friendly, frit glass roof will also allow natural light into the station. The transparent and light design of the station is inspired by bascule bridges and early skyscrapers, as well as the John Hancock Center and Willis Tower in Chicago.
The station design features wide north- and south-facing public balconies, which will provide expanded scenic views of the iconic Chicago Theatre as well as nearby historical buildings and architectural monuments along the State Street corridor.
The modernisation of the station will include opening up the intersection below by removing unwanted columns. Improvements to the intersection will enable the safe movement of pedestrians and vehicular traffic along State Street.
Other public realm changes will include upgraded street lighting, widening street corners and delivering an enhanced pedestrian crossing as well as an accessible link to the northside plaza.
State and Lake station project benefits
The new State and Lake station will improve connectivity between the downtown Loop’s elevated lines and the underground Red Line on State Street.
It will enhance the safety of passengers and improve street-level movement for cyclists, pedestrians and motorists.
The new station will also serve as a gateway to downtown Chicago.
Financing for CTA’s new railway station
The station development project is estimated to involve an investment of $180m. It has so far secured engineering and design funding worth $11m and construction funding worth $119m through the federal Congestion Mitigation and Air Quality Program, which aims to support transportation projects that will improve air quality and mitigate traffic congestion.
The project is being assessed by the Chicago Department of Transportation (CDOT) under the federal National Environmental Policy Act (NEPA) procedure that is mandatory to qualify for federal grants.
The process entails extensive engagement with stakeholders, including neighbouring property owners.
Contractors involved
American architectural firm Skidmore, Owings & Merrill (SOM) worked with engineering and architectural planning company TranSystems to provide the design for the project. The companies are collaborating with CTA, CDOT and the City of Chicago throughout the design process.
The design team is supported by local consultants, including GSG Consultants, Garza Karhoff Engineering, HDR, Facet Engineering, Ardmore Roderick, Milhouse Engineering, Metro Strategies, Legacy Rail Operations, Site Design Group, American Surveying, Gannett Fleming and Rider Levett Bucknall.







