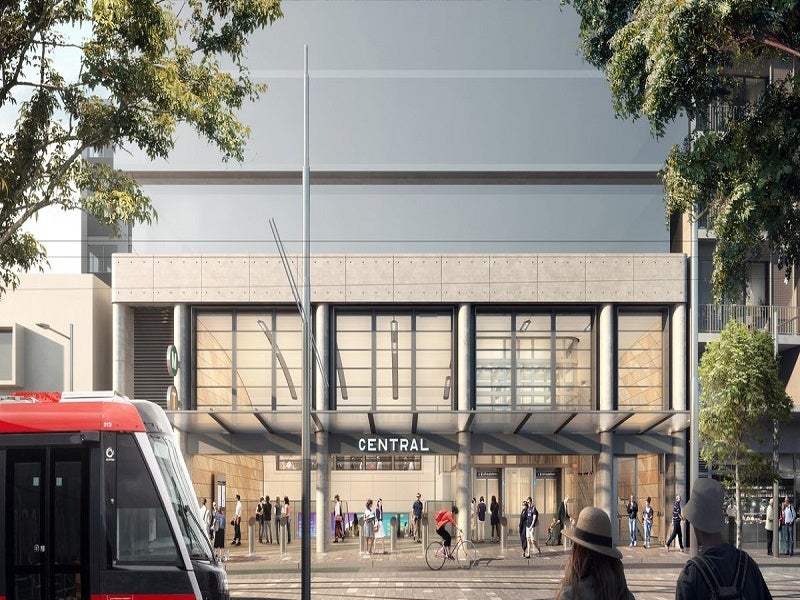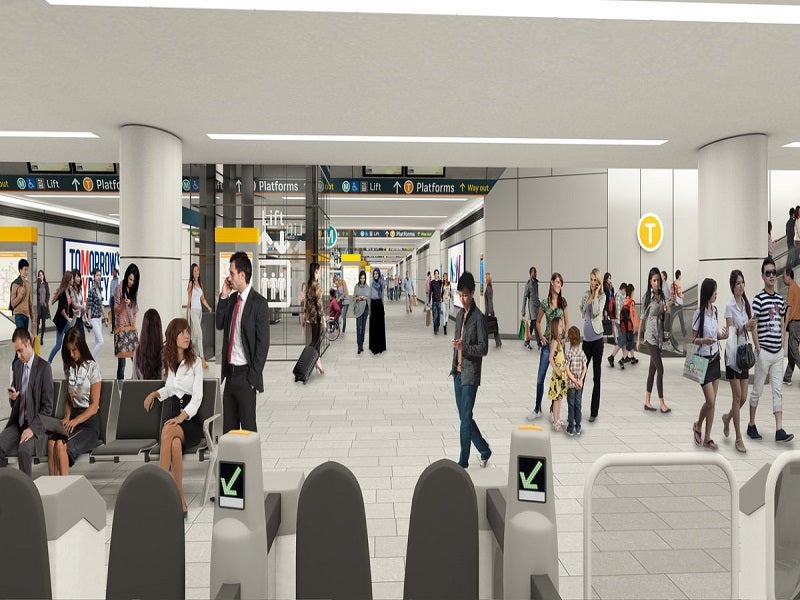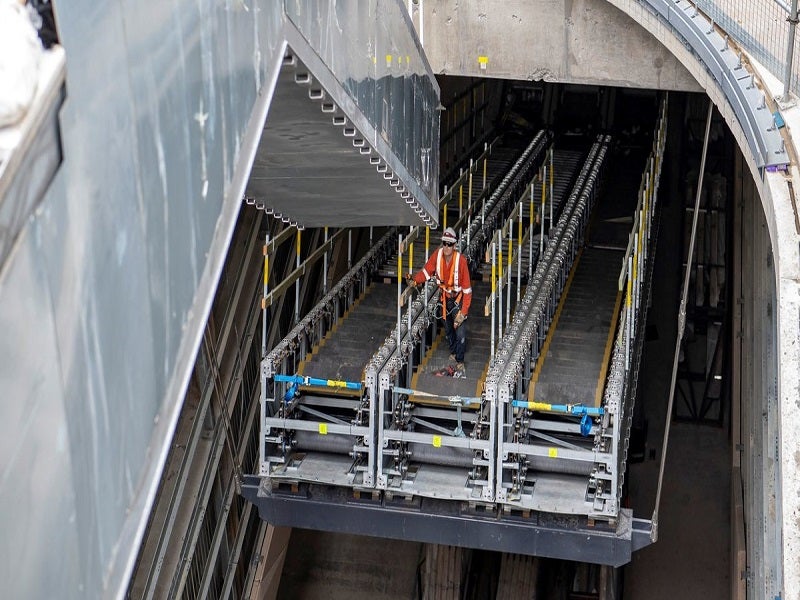The Sydney Metro Central Station project is part of the transformation of the 115-year-old Sydney Central railway station, which is Australia’s busiest railway station.
The Central Station redevelopment is one of the biggest upgrades to the station in decades. It is expected to generate more than 5,500 jobs during the construction period.
The new metro station will be developed approximately 27m below the ground level, within the existing Central Station precinct.
It will provide a critical interchange, allowing passengers to access different transportation options including suburban, intercity, and regional train services, as well as coaches, buses, and light rail.
The new metro platforms are planned to be commissioned when Sydney Metro City & Southwest services commence in 2024. Sydney Metro City and Southwest is an under-construction 30km-long extension of the Sydney Metro Northwest line.
Details of the Sydney Metro Central Station
The Central station upgrade project involves the excavation and construction of new underground Sydney Metro platforms, below intercity rail service platforms 13, 14, and 15 at the station. Platform 15, which was previously used as a maintenance platform, is not planned to be reinstated under the transformation project.
The existing northern station entry from Eddy Avenue, and the main northern concourse, are expected to serve as an access point for the new station. Entry will also be provided through the existing paid underground pedestrian connections.
Customers in the Surry Hills catchment area will be able to access the new underground station using the eastern entry at 20-28 Chalmers Street.
A new 80m-long, 19m-wide underground concourse, known as Central Walk, is being developed beneath platforms 16 to 23 at Central Station. It will provide a connection between the metro and suburban rail, light rail, and buses.
Construction details of Sydney Metro Central Station
Construction activities related to the metro station commenced in August 2018. Installation of the new metro platforms was completed in February 2022. Escalators are being installed to provide direct access to suburban platforms 12 to 23.
By February 2022, 20 of the 42 955m-long new escalators at the station were installed. Nine 45m-long escalators were installed in the new Metro station box.
A 16m-high, 330t Northern Concourse canopy constructed within the precinct added 540m² of open area.
Construction works involved the excavation of more than 373,000t of sandstone from the Metro box, 67,200t of concrete pouring, and the installation of 850t of structural steel, as of February 2022.
Contractors involved
Laing O’Rourke, an international engineering and construction company based in the UK, received a contract worth A$955m ($744.43m) to design and construct the Sydney Metro Central Station platforms and Central Walk, in March 2018.
Global architecture firm Woods Bagot, in collaboration with John McAslan + Partners, was selected to provide the design for the new metro station.
Aurecon, GHD, and Atkins were contracted to provide the detailed design for all civil, structural, and building components of the upgrade project.
GLS Monitoring, an Australian company, and Maxwell GeoSystems, a data management and geotechnical engineering firm, were engaged to provide monitoring information management system (MIMS) for the metro station project. Maxwell deployed MissionOS data management system in the project.
MCE, an Australian consultancy, was appointed as the lead design and construction manager for the Central Station redevelopment project.
Fredon was contracted to supply electrical, communications, and heating, ventilation, and air conditioning (HVAC) services for both the existing station, and the future metro station.
Marr Contracting supplied an M1680D crane installed on a steel grillage to fulfil the heavy-lift requirements of the Sydney Metro Central Station project.





