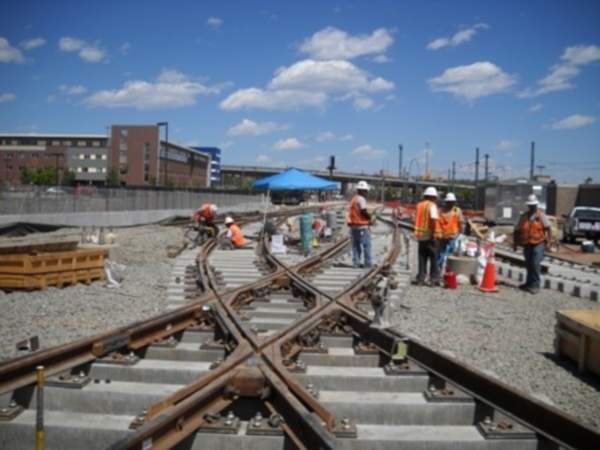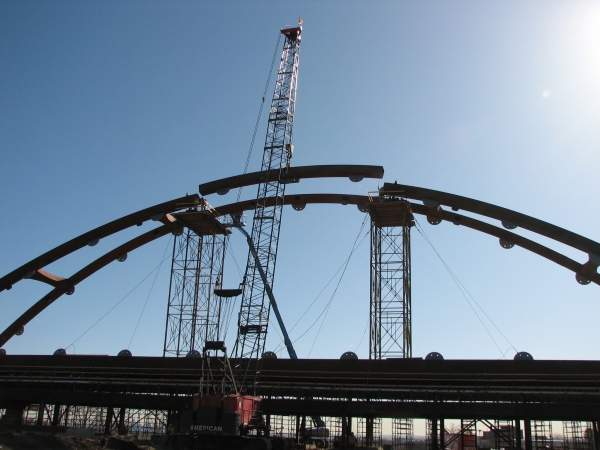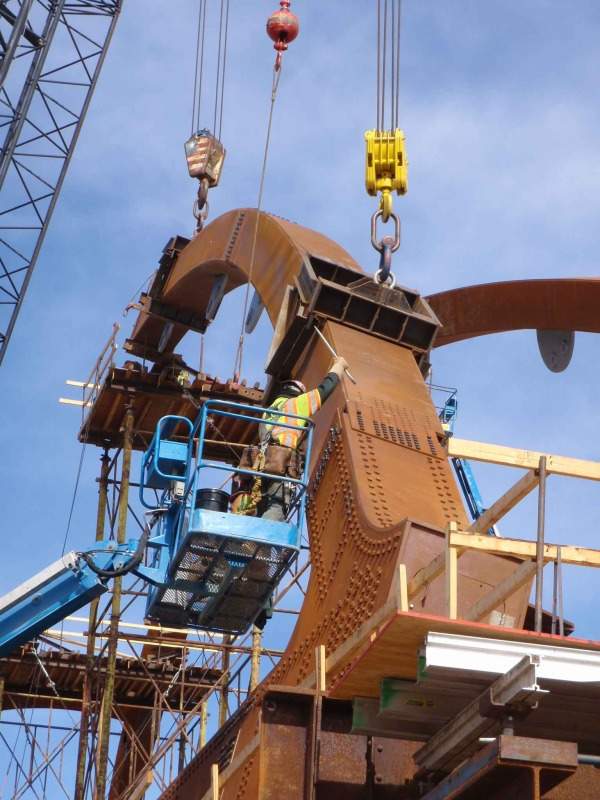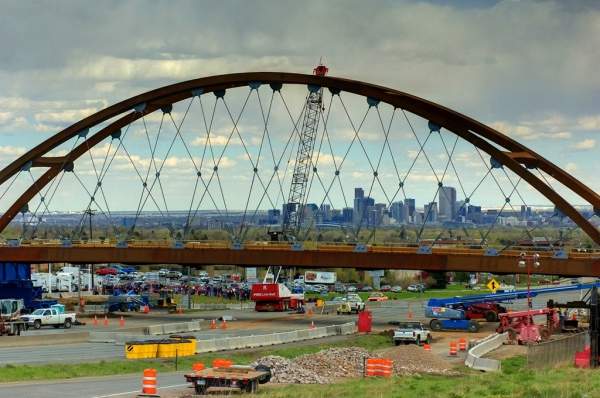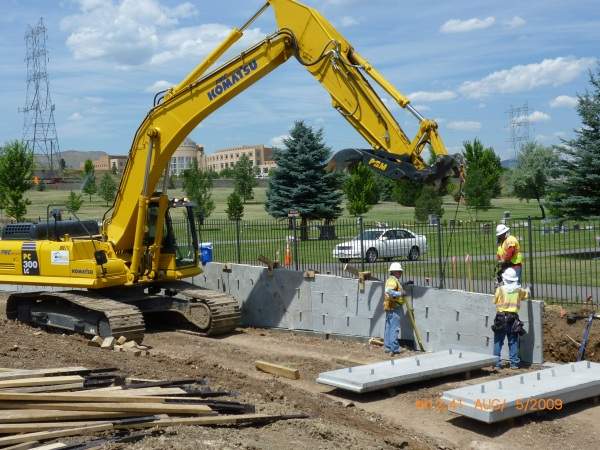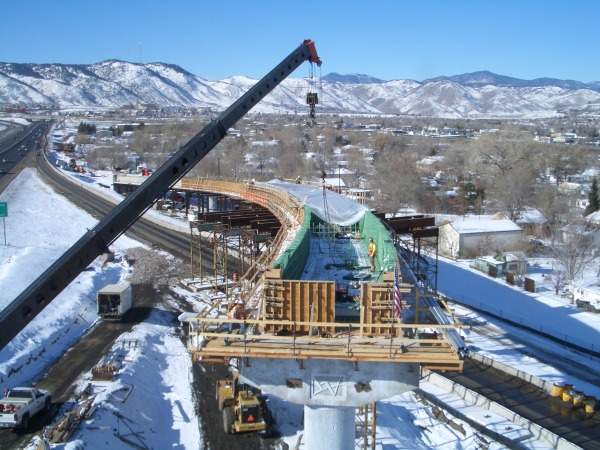The West Rail Line or W Line is a 12.1-mile (19.47km) extension of the existing 35-mile (56.3km) light rail transit (LRT) system in Denver, Colorado, US. It was constructed between Denver Union Station and Jefferson County Government Centre.
It has 12 stations and serves the areas of Lakewood, Denver, the Federal Centre, Jeffco and Golden. Regional Transportation District (RTD) is the owner and operator of the project.
The plan for a mass transit system in the West Corridor area, which includes Denver and Golden, was first proposed in the 1970s. A major investments study (MIS) conducted on the corridor concluded that the LRT along the old associated railroad line adjacent to 13th Avenue was the most preferred alignment.
RTD consequently acquired the associated railroad line on 13th Avenue for transit use in 1988. It prepared an environmental impact statement (EIS) and preliminary engineering (PE) for the LRT between 2001 and 2004.
The final EIS was submitted to the US Federal Transit Administration (FTA) in late 2003. The FTA approved the project in April 2004.
The final design of the project was prepared between 2005 and 2008. RTD conducted the environmental assessment and received the final finding of no significant impact in November 2007 from the FTA.
The total estimated investment of the project is $707.6m. The FTA granted $308m in funding on 16 January 2009. The construction began in May 2007 and the line was opened in April 2013, ahead of schedule.
Infrastructure and construction of the West Corridor Light Rail Transit
The project broke ground on 16 May 2007 with the removal of old trolley tracks along 13th Avenue. Early construction works included relocation of utilities and ordering steel for the construction of the Kipling light rail bridge.
The construction was carried out in three areas. The construction work in Area 1 covered Jefferson County, I-70 tunnel, 4th, 6th and 8th avenues.
The construction crews coherently completed the installation of an elevator, stair and overhead lighting system and construction of Jefferson station. A parking lot with 1,000 spaces was constructed at the Federal Center station.
Area 2 included North Avenue, 8th Avenue, Collins Avenue, Oak Street, Kipling Street and Independence Street. Installation of rail across North Avenue was carried out simultaneously with the construction of Oak Street station.
The construction in Area 3 included Sheridan Boulevard, Perry Street and Federal Boulevard Bridge. The installation of rail and track crossings at Perry Street was completed by September 2011.
The work on the bike path connection between Sheridan Boulevard and Perry Street was completed as part of the project. Construction of the Federal Boulevard Bridge and work on Decatur Street was completed in August 2011.
The CPV line was connected with the West Rail line. Installation of overhead catenary systems in the Auraria station area was completed on time.
Contractors involved in the West Corridor LRT project
David Evans and Associates (DEA) were contracted to design the extension. DEA provided transit design, tunnel and bridge design, civil engineering services, landscape design and architectural services.
A joint venture between Herzog Contracting Corp and Stacy & Witbeck, the Denver Transit Construction Group (DTCG) is the construction manager and general contractor for the project. The corresponding contract was awarded in 2009.
A $62m construction contract was awarded to Balfour Beatty Rail to construct the light-rail extension. The contractual scope includes the supply, installation, testing and commissioning of the system elements, including signalling and communications, traction power substations and overhead catenary.
Local contractors involved in the preconstruction and construction include Edward Kraemer & Sons, Lawrence Construction Company, Jackson Construction Company, Meza Construction Company, Alcam Metal Distribution, Doss Technical Services and LFL International.
Swinerton was awarded a design build contract for the Wadsworth Boulevard parking structure. The scope includes construction of a four-storey parking system with 1,000 spaces at Lakewood. The construction started in October 2011 and was completed by May 2013.
The Swinerton design build team includes SA Miro for structural engineering, Gensler for architecture, Parking Consultants for the parking design and BCER for MEPF engineering.

