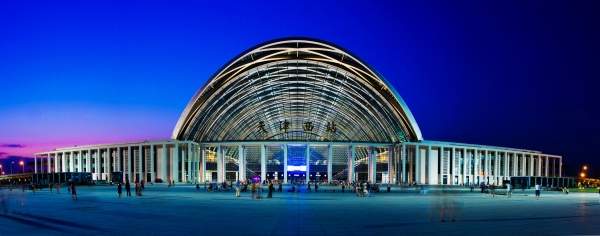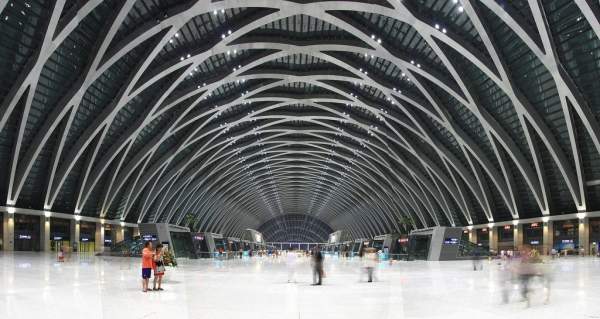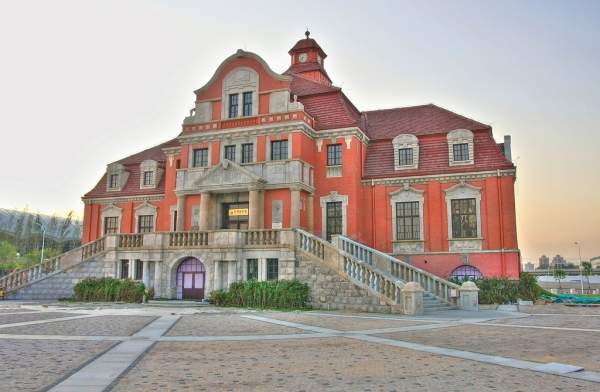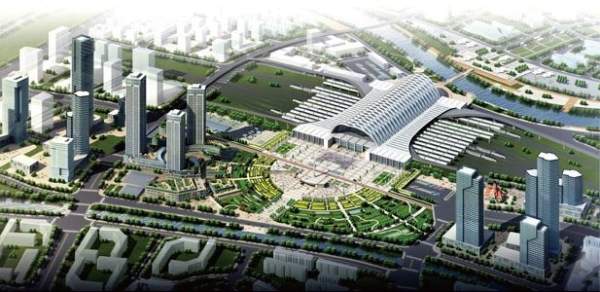The Tianjin West Railway Station is the main intersection for high-speed railways, regional and underground network lines in Tianjin, China. Beijing Railway Bureau, Tianjin Ministry of Railway, is the owner and operator of the station.
A major renovation and extension of the railway station was undertaken between 2009 and 2011. The project transforms the age-old station into a major modern traffic hub.
The total cost of the project is ¥2.5bn ($394m). The rebuilt station was officially opened in October 2011.
Tianjin West station history
The Tianjin West railway station was built during 1908 and 1910 with 13 platforms. The station underwent renovation between 1993 and 1995 involving site expansion, ground maintenance and awning construction.
It also involved reinstallation of lighting facilities, underground fire protection systems and construction of underground shopping malls and other infrastructure. In 2003, another renovation enhanced the platform lighting facilities and a spacious canopy was built to ease passenger accessibility.
Location of the important intersection station
Tianjin is the third largest city in China with a population of about 12 million people. The Tianjin West railway station is located about 130km southwest of the capital city, Beijing. The station is accessible through Tianjin Metro lines, six subway lines and also has a bus shuttle service.
The recent renovation and expansion project forms the centrepiece of a new commercial and residential urban development planned north of Tianjin. The station is expected to handle about 5,000 passengers an hour in peak hours.
Design and construction of the Tianjin West station building
The station is designed to bridge the commercial area located to the north with the old city centre in the south. The station also links a road, a river and railway tracks on either side. The entrance to the building is via large public plazas situated in the north and south.
The extension and refurbishment took two and a half years to complete. The station structure is a 57m tall and 400m long barrel vault roof built above the concourse terminal. The diamond shaped steel and transparent glass canopy protects passengers from solar radiation, while at the same time allowing optimal daylight.
The station is also sustainable with a 565kW electricity generating UNI-SOLAR system on the rooftop and large windows.
The new station was designed by Gerkan, Marg and Partners Architects (GMP), chosen through a design competition in 2007. The structural engineer for the project was Schlaich Bergermann und Partner. The local Chinese consultant was TSDI.
Construction of the station expansion began in March 2009.
Services integrated with the Tianjin West railway station
The Tianjin West railway square is integrated with the subway, coach, public transport, taxi and railway transportation services.
The Tianjin West railway station is the starting point for the city’s first metro, Tianjin Metro, operating since 1984, as well as the Jinpu railway line. The station serves the four express railways – Tianjin-Qinhuangdao Railway, Beijing-Tianjin intercity railway, Tianjin-Baoding railway and the Beijing-Shanghai High-Speed Railway (or Jinghu High-Speed Railway).
The station serves both passenger and freight businesses. The rebuilt station has two new buildings in the north and south, an elevated waiting lounge, North-South underground passenger corridor and baggage check-in points.
All the facilities are incorporated within a single building.
The recent project increased the number of platforms to 24 and has a gross floor area of 179,000m². Other facilities include travel information displays, modern kiosks, lifts and escalators for easy access to the train platforms below the large concourse.
The development included construction of new railway yards for storage and maintenance. A new high-speed train parking facility has been built on the south side of the station.





