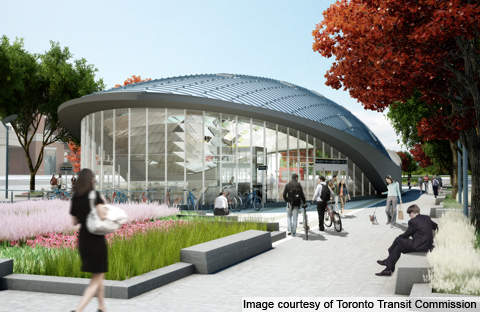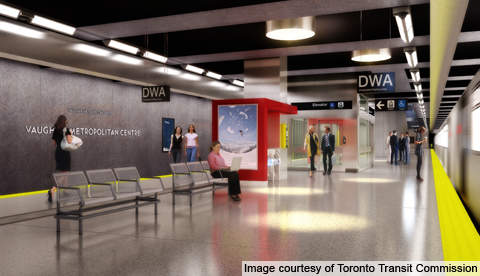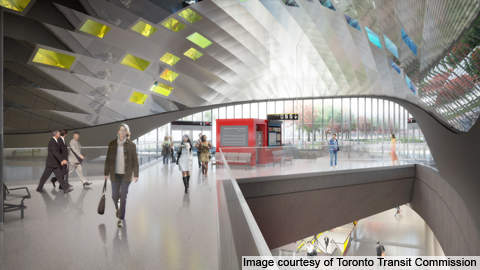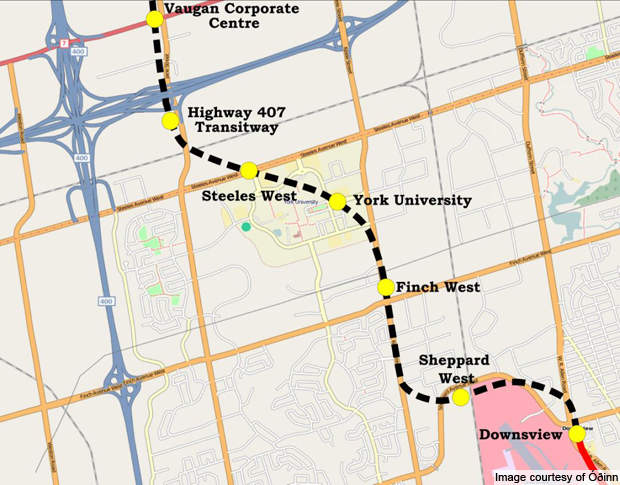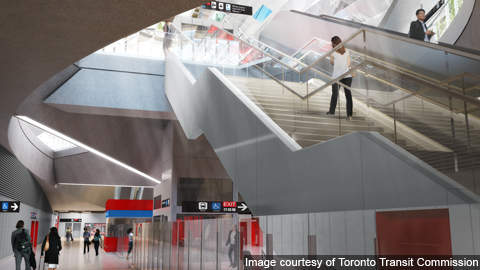Vaughan Corporate Centre (VCC) is an underground subway being built near Highway 7, west of Jane Street in Ontario, Canada. It is part of the Toronto to York Spadina Subway Extension (TYSSE) Project and owned by the Toronto Transit Commission (TCC). It is expected to be operational by 2015.
The Toronto – York Spadina extension plan includes construction of six stations, which are Sheppard West Station, Finch West Station, York University Station, Steeles West Station, Highway 407 Station and Vaughan Corporate Centre Station.
The construction of Vaughan Corporate Centre Station, including the tail track and cross-over, is expected to cost approximately $177m.
The design of VCC station was approved by the TTC in December 2009. The construction works were initiated in 2011 and are expected to be completed by 2014.
Location of the underground subway station
VCC Station is situated north of Highway 7. The trains will run from Vaughan Corporate Centre to Highway 407 station, Steeles West Station, York University Station, Finch West Station, Sheppard West Station and Downsview station.
Design of the Vaughan Corporate Centre (VCC)
The station will create a multimodal transportation hub providing an on-street passenger pick up and drop off (PPUDO) facility situated towards the west of Millway Avenue beside the main entrance.
It will be linked to the York Region Transit bus terminal and also to the Viva Bus Transit. Emergency exit and vent shafts are present in between Apple Mill Road and the future Vaughan Street towards the west of Millway Avenue.
Passengers can enter the station through four doors provided in the main entrance of the station. The main entrance will be a dome shaped structure provided with a cool roof. The dome will have a number of apertures that provide sky views. The roof will be incorporated with skylights so the station remains illuminated. Green roofs will be provided for all the electrical substations.
The station is provided with a continuous concourse level. The southern section includes a knockout panel for a secondary entrance to be added in future. The concourse may be connected to the west and there may also be three connections to the east in the near future. The connections come under the unpaid circulation area and any future connections will be barrier-free. Elevator, escalator and two staircases are available from the concourse level to the subway level.
A tail track structure extending towards the north of the station box will be built. The station is designed to make use of sunlight to the maximum extent possible in order to reduce electricity consumption for lighting. LED lighting will be used in pylon signs and energy efficient lights will be used in other areas to lower the power consumption.
The doors have triangular openings through which the sun light passes to the concourse.
Construction of Ontario’s VCC subway station
Construction on the VCC station was initiated in June 2011. The construction works in the initial stages will include preparation of the contractor site and trailer set-up, installation of fencing, road modifications and building traffic detours to prepare for the closure of Millway Avenue, utility relocation, tree removals, excavation and installation of excavation support systems.
Contractors involved in the project
Arup Canada design team, in collaboration with Grimshaw Architects, won the contract for the design of the Vaughan Corporate Centre station. The £123 contract for the construction of the station was awarded to Carillion Canada in July 2011.
Financing the Vaughan Corporate Centre (VCC) underground subway station
The cost of building the Vaughan Corporate Station is estimated to be $128m. The funds are included in the TYSSE project, which is being financed by the Government of Canada, the Province of Ontario, the city of Toronto and the Regional Municipality of York.

