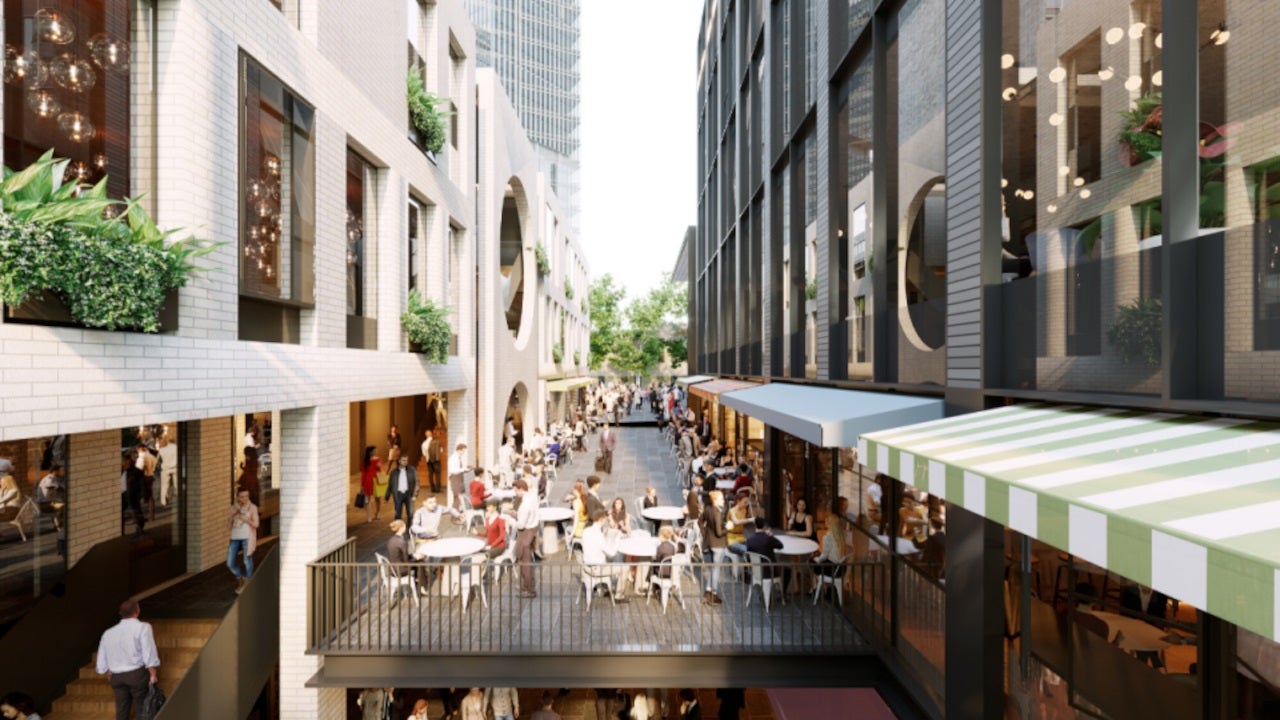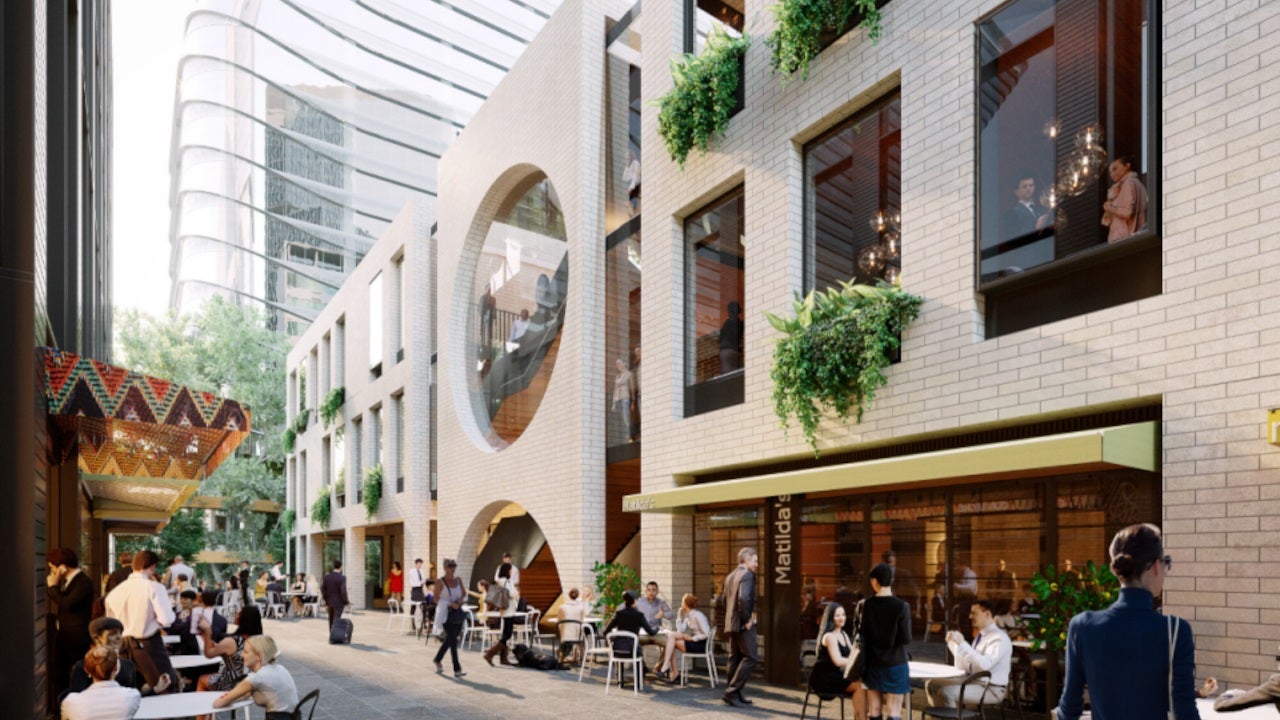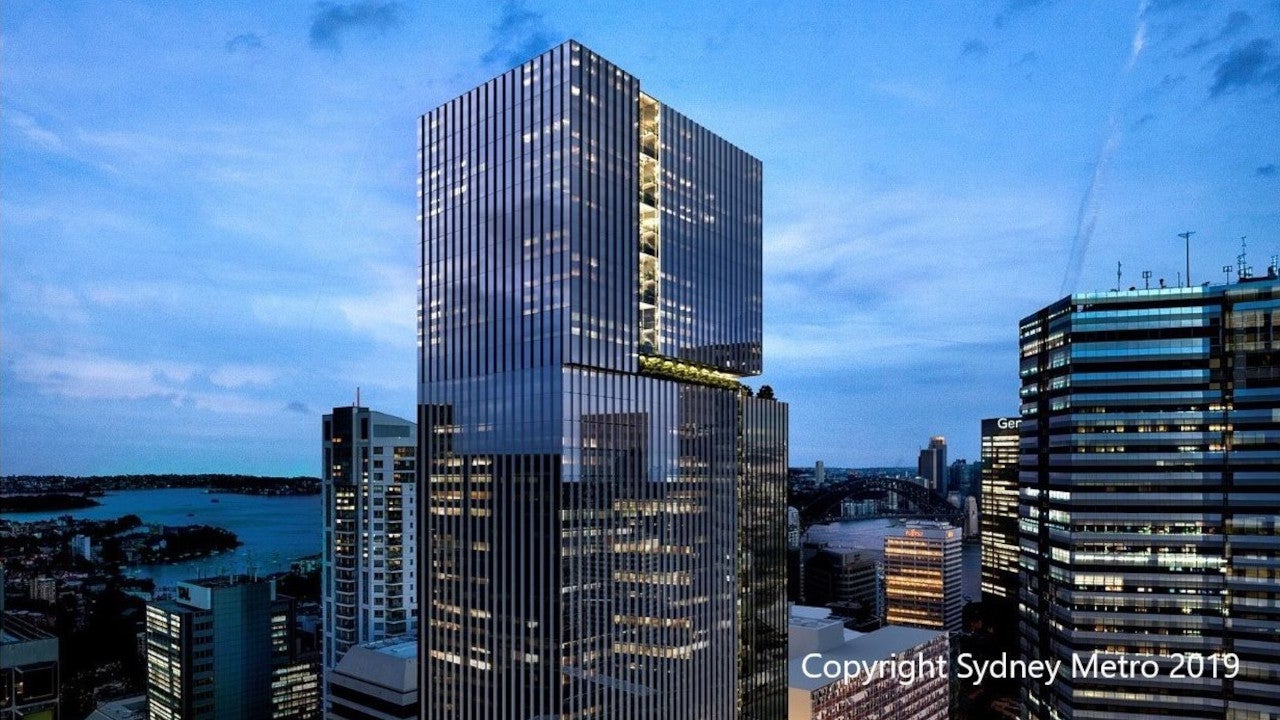Victoria Cross Station is a new underground station proposed to be developed in the central business district (CBD) of North Sydney in New South Wales (NSW), Australia.
It is a part of Transport for NSW’s Sydney Metro City and Southwest project, which is the second stage of the Sydney Metro fully-automated rapid transit system.
The Victoria Cross Station project is planned to be developed as an integrated station development that will include over station development (OSD), in addition to the construction of the new station.
The OSD component will encompass a new community hub, a commercial office tower, a pedestrian link from the station plaza to Denison Street and a 1,300m² new public open space. Construction works are expected to commence in early-2021 and are scheduled to be completed in 2024. The project will create approximately 500 jobs during the construction phase.
The new development will transform Sydney’s public transport network through more trains and faster services for customers.
Victoria Cross Station development
The station received the planning approval in January 2017 and the concept State Significant Development (SSD) approval in December 2018. SSD involves large-scale developments of state significance.
In April 2020, the NSW Government’s Department of Planning, Industry and Environment approved the station design and precinct plan.
Lendlease sold a 25% joint venture stake in the Victoria Cross OSD tower to the Australian Prime Property Fund Commercial in December 2019.
The final approval for the construction of the new A$1.2bn ($834.5m) commercial tower was received in July 2020. The excavation works of the cavern and service tunnels were completed by July 2020.
Victoria Cross Station details
Victoria Cross Station will be built under Miller Street, to the north of the Pacific Highway in North Sydney, between McLaren Street and south of Berry Street.
The station will have two entrances, one at the northern side, which is located at 50 McLaren street, and another at the southern side next to the MLC building. The northern entrance will open to Miller and McLaren streets, while the southern entrance will open to Miller and Denison streets.
The northern entry will be easily accessible to passengers from the Mater Hospital, North Sydney Oval and nearby local schools. A new pedestrian plaza will be created to provide access to the southern entrance.
The overall length of the station will be 220m, while the platform length and width will be 170m and 10m respectively. The station will be built 31m below ground level.
The station’s site is home to an excavated railway cavern that measures 265m long, 25m wide and 20m high, making it the largest cavern in the country.
Commercial space and other development details
The 42-storey commercial office building above the Victoria Cross Station will integrate retail opportunities and public space to deliver a mixed-use hub.
The building will feature a commercial lobby above ground and retail and outdoor dining options on the ground floor.
The tower will have the capacity to accommodate more than 4,000 office workers. It will create up to 600 jobs during construction.
The pedestrian infrastructure around the station will be further improved. The station will also have new bike parking spaces, kiss and ride bays, as well as a taxi zone on McLaren Street.
A three-storey retail building, as well as dining and entertainment space will also be created on Miller Street. Open lawn areas would be developed to host future pop-up events including food trucks and market stalls.
Contractors involved
Lendlease received a contract worth A$476m ($328.24m) from the NSW Government in December 2018 for the construction of Victoria Cross Station, including retail spaces and other improvements. The company is also developing the commercial building above the station.
It appointed SYSTRA for the systems engineering management, interface management, safety assurance management and systems integration.




