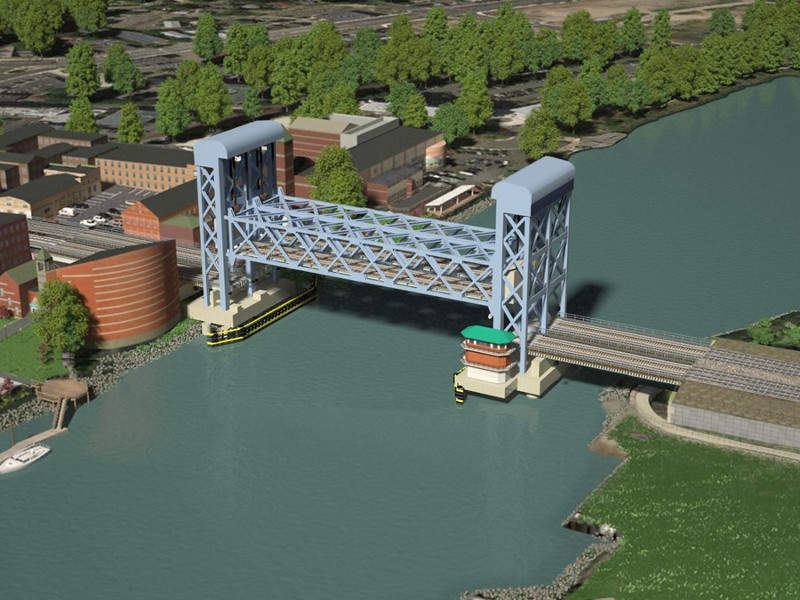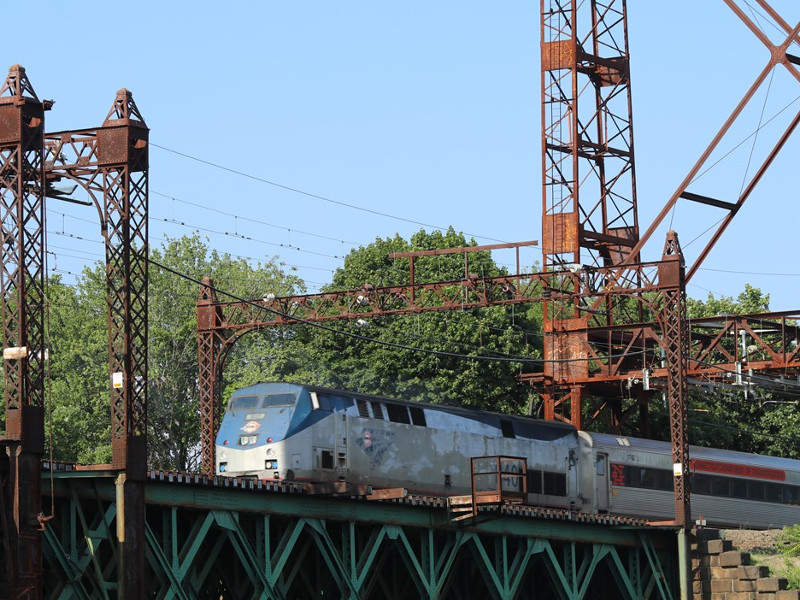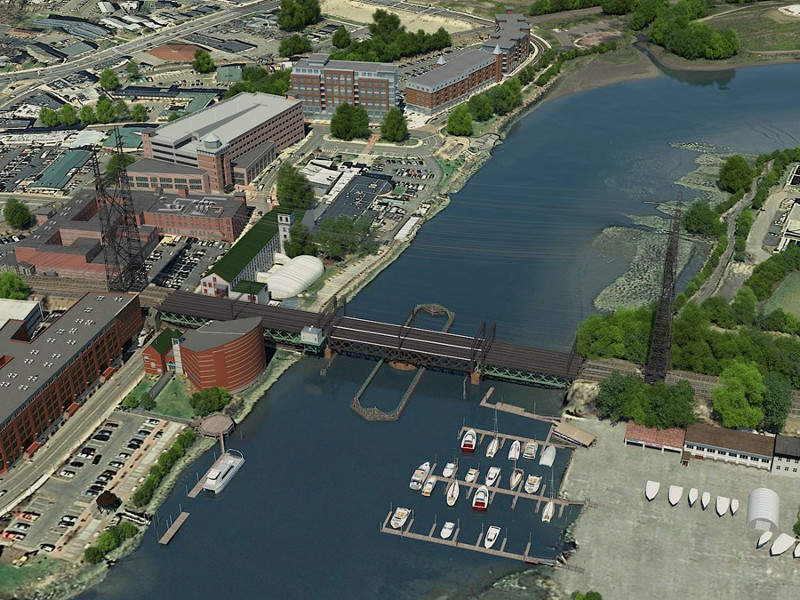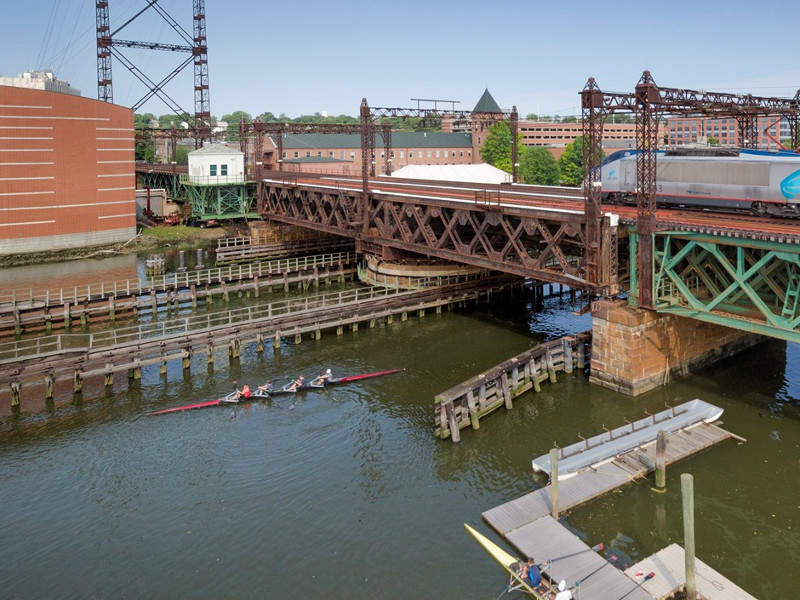The proposed Walk Bridge replacement project will restore the existing deteriorating rail bridge over the Norwalk River in Norwalk, Connecticut, US, to improve the safety and reliability of rail services.
The $510m bridge replacement project is being carried out by the Federal Transit Administration (FTA) and the Connecticut Department of Transportation (CTDOT), with the aim of increasing ridership.
Construction on the bridge will officially commence at the end of 2019 and is expected to be completed in 2024.
Walk bridge replacement background
The Walk Bridge was originally constructed in 1896 over the Norwalk River by Pennsylvania Steel Company’s Bridge and Construction Department. It is a four-span swing bridge with a span of 564ft.
The bridge serves the New Haven Line (NHL) of the Metro-North Railroad commuter service, as well as Amtrak intercity and high-speed passenger service. It carries approximately 175 trains and 125,000 passengers a day.
A detailed fatigue analysis conducted in 2005 indicated that major portions of the bridge needed replacement. The Environmental Assessment (EA) for the bridge replacement project was released in September 2016.
Purpose of the Walk Bridge replacement
Walk Bridge has faced continuous operational failures in the recent past and is also vulnerable to harsh weather conditions.
The new replacement bridge will increase the capacity and effectiveness along the Northeastern Corridor (NEC) while enhancing navigational capacity and dependability for marine transportation in the Norwalk River.
CTDOT and FTA determined the bridge needed replacing to address issues such as structural age and deterioration, decreasing reliability, lack of resilience, safety standards, lack of redundancy and sustainability, and limited operational flexibility.
The project will also help improve air quality and reduce greenhouse gas emissions by reducing dependency on automobiles and trucks.
New Walk Bridge design details
The new bridge will be a 240ft vertical lift structure, with a minimum horizontal navigational clearance of 200ft and a vertical clearance of 60ft when the span is raised completely. The total length of the bridge will be 690ft.
The bridge will have a width of 70ft and its tower heights will vary between 100ft and 150ft above the support piers. It will feature two separate lift spans, including one through-truss for tracks one and three and one through-truss for tracks two and four. The spacing between the tracks will be 25ft.
The bridge will be built on the new abutments at either end and will be supported by six intermediate bridge piers, which include the vertical lift bridge piers.
A new control house will also be constructed on the southern end of the east vertical lift span pier. A new fender system will be built approximately 10ft away from the new vertical lift span piers, offering 120ft of horizontal clearance.
It will also be installed with navigational lighting in compliance with the USCG standards.
Other infrastructure upgrades
The replacement Walk Bridge will also include east and west approach embankment work and construction of retaining walls. It will also involve track work, catenary and signal system upgrades, new catenary structures, removal of the existing high towers and relocation of high-voltage transmission lines.
The rail bridge over Fort Point Street will be replaced with a new bridge as part of the project. Fort Point Street will be reconfigured in line with S Smith Street to enhance the line of sight and improve safety for pedestrians and motorists.
The project will also include the replacement of the rail bridge over East Avenue and the superstructure of the rail bridge over Osborne Avenue.







