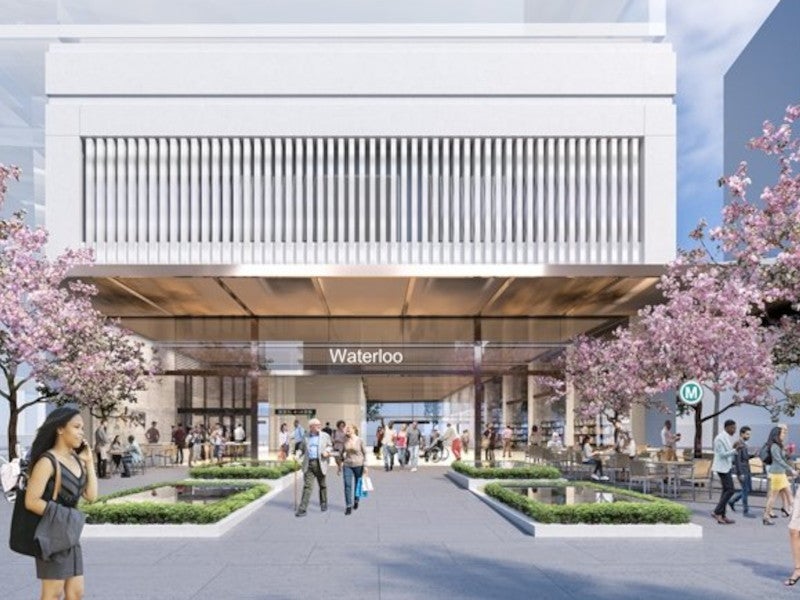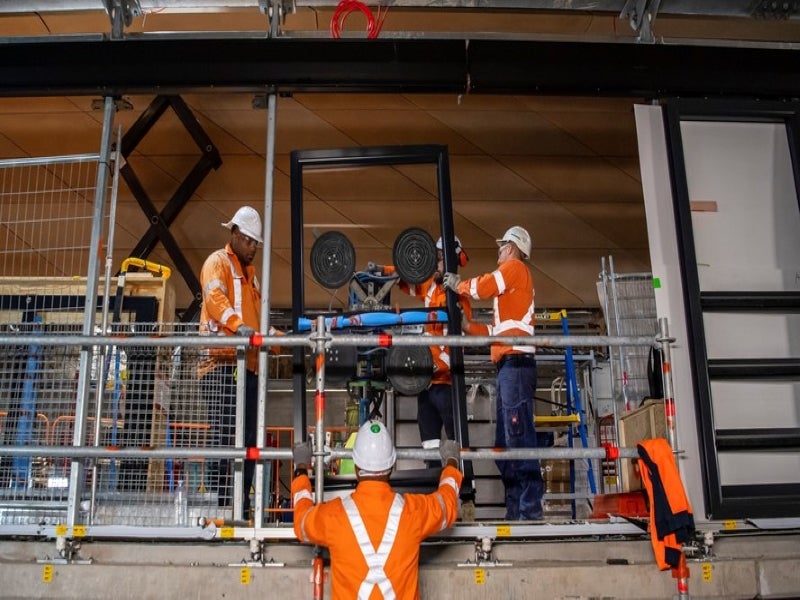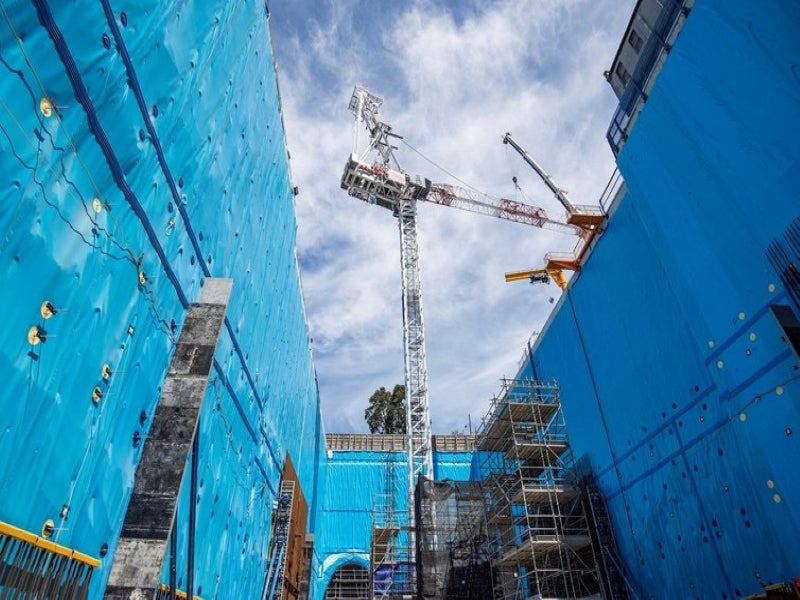Waterloo Station is one of the underground metro stations of the Sydney Metro City & Southwest Metro Line being developed in Sydney, New South Wales (NSW), Australia. It is the 31st metro station of the project and falls under the first section of the metro line.
The NSW government announced the location of Waterloo Station in 2016 and tunnelling works commenced in 2018. Tunnelling and excavation work was completed in 2020 and construction of the station is currently underway. The station is expected to be opened in 2024.
The project is being undertaken alongside the development of the Waterloo Metro Quarter (WMQ), an integrated station development that includes the construction of the Waterloo Station and buildings above and next to the station.
WMQ will include two high-rise and two mid-rise buildings for both commercial and residential purposes. It also includes retail and office space, landscaping, gardens, community facilities, and student accommodations.
The metro station will reduce passenger traffic at Redfern and Green Square stations and support the expansion of the Central Business District (CBD).
Waterloo Station location
Waterloo Station is being constructed along Botany Road, surrounded by Raglan Street to the north, Cope Street to the east, and Wellington Street to the south.
The travel time from Waterloo Station to Central Station, Martin Place Station, and Barangaroo Station will be two minutes, six minutes, and eight minutes, respectively, upon completion of the Sydney Metro City & Southwest Metro Line.
Waterloo Station details
Waterloo Station is being constructed 24m below street level. There are two station boxes above the ground level, including the north station box and the south station box. The station entrances and secure bike parking will be part of the north station box, whereas the main electricity infeed for line-wide service systems will be placed in the south station box.
The station building will have six levels, with the gate lines located at concourse level. It will have an overall length of 210m, with a platform length of 170m and a platform width of 10m.
Passengers can reach the concourse levels and platform levels from street level using either lifts or escalators.
The station development will also feature new pedestrian crossings on Raglan, Wellington, and Cope streets, and bike parking, in addition to new taxi and kiss and ride bays on Cope Street. The construction also includes the relocation of bus stops from Botany Road, Cope, and Wellington streets to Raglan Street, and pedestrian infrastructure upgrades.
Waterloo Station entrances
The northern metro entrance is the main entrance of Waterloo Station. It is located at the corner of Raglan and Cope streets. Passengers can enter the metro rail station via the corner of Raglan and Cope streets, as well as from the public plaza off Cope Street.
The main entrance is designed to be constructed above the maximum flood level and will be made step-free. It will be provided with continuous awnings, which also serve as weather protection.
The southern metro entrance is the second entrance, with a glass-fronted tenancy unit, super graphics signage, and secured bicycle storage.
Waterloo Station construction
In 2018, a 1,100 tonne (t) tunnel boring machine (TBM) was assembled and tested to tunnel to the new station.
TBM Nancy, one of the five TBMs working on the metro line project, started work at the new Waterloo Station site in April 2019. TBM Nancy was used for 15.5km twin railway tunnels between Chatswood and Marrickville.
Another TBM, Mum Shirl, laid 1,815 concrete rings to form the tunnel from Marrickville to Waterloo in May 2019.
Piling works were completed at the station by the end of 2020. The first tower crane of 45m, with a capacity of 60t, was installed at the southern end of the site in February 2021, followed by the second 12t-capacity crane at the northern end in March 2021. The cranes will help in lifting the steel and heavy precast beams of the station box.
Construction of the underground station roof started at the end of 2021, when the construction of the underground platforms was nearing completion.
The first four escalators were installed at the station in February 2022 while platform screen doors were installed along the platforms in June 2022.
In September 2022, 2,650t of concrete was poured at the station for the development of the WMQ. Construction on the WQM is scheduled to commence in 2023.
In October 2022, robotic technology in the form of the Material Unit Lift Enhancer (MULE) was deployed at the Waterloo Station site to reduce the lifting of heavy weights. The MULE helped in reducing block layers motion from 200 to 100 times a day.
Contractors involved
John Holland, an infrastructure development and construction company; ASPECT Studios, an architecture design and construction firm; and architecture firm John McAslan and Partners, prepared the station design and precinct plan (SDPP).
John Holland was appointed as the main contractor for Waterloo Station while a joint venture between John Holland and Mirvac will construct the WMQ.
WSP, an engineering professional services firm, will provide design and technical services to the metro quarter development.
De Martin & Gasparin (DMG), a concrete placement company, was contracted to deliver the formwork, reo, and concrete packages, while Wagstaff Piling, a piling contractor, was contracted to install the station’s retention system.
Veris, a spatial data services provider, is providing surveying services to both Waterloo Station and the metro quarter.
Thyssenkrupp will design, supply, install, and maintain the new lifts and escalators at the six new metro stations, including Waterloo Station.
GS Building, a commercial carpentry company, was contracted to deliver temporary awnings, decks, staircases, and a partition wall.
The RMK Group, a construction company, is delivering precast components, including precast beams, precast floor planks, station platforms, architectural facade panels, and precast stairways.





